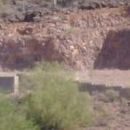Build house on granite shelf and leaving it exposed as the floor
Hello All,
I’m looking at a lot that has a magnificent granite shelf that’s about 12′ thick. My thought is build a 2 level home with the upper using the granite as the floor and the lower floor having the same rough cut stone as the back wall — see photo (visual : the rock granite shelf is rectangular box 12′ thick X 200′ long — the top level is used as the top floor right up to the edge and the lower floor “falls” off the edge into the lower floor).
Some of the questions is have are:
(1) around the exterior perimeter should i cut a groove to create a thermal break — somewhat important in the summer then the stone will heat up;
(2) the top shelf is a very rough uneven surface and i’m looking into grinding the floor to a sheen (i am also open to leaving it rough although make furniture selection challenging);
(3) On the top shelf, outside the house, i’m thinking of excavating to create a pool in a natural state.
Any thoughts ? ideas ? suggestions ?
I’ve looked at industrial grinders but i’m not sure if that’s appropriate use since i might have up to several inches to shave off to make it level.
Thanks in advance
GBA Detail Library
A collection of one thousand construction details organized by climate and house part










Replies
Marc,
First of all, I think that you forgot to tell us your location or climate zone.
The short answer is that your plan won't produce an energy-efficient house. To build an energy-efficient house, you need to have a continuous layer of thermal insulation around the entire conditioned space. This thermal envelope needs to separate the house from outdoor conditions at the floor, walls, and ceiling. If you use a natural stone outcropping as your floor or wall, such a continuous thermal envelope will be impossible to achieve.
That doesn't mean that your home won't be possible to build. The result might even be stunning and architecturally significant. Depending on your climate zone, it's possible that it might even be affordable to heat and air condition such a space.
Lots of people take walks on their land, find stone outcroppings like the one you describe, and dream of building a house on top of or against the stone. That's what Helen and Scott Nearing did in southern Vermont in the 1930s. To stay warm, they just shoved large quantities of firewood into their stoves.
It's your house, so you can build it any way you want.
Hi Martin,
**stunned** at the speed of the answer . lol .. thanks very much for the info -- the climate is Phoenix AZ aka Dante's Inferno --
Thanks again
I would be concerned with radon. Using a granite shelf as the floor of the house puts a pretty large potential source of radon right in the building envelope, possibly allowing it to collect and concentrate inside the home. It's enough of a concern for me that I'd figure out some way to test the Radon emission rate and ensure any radon emissions can be handled by the ventilation system.
More info: http://www.azgs.az.gov/HomeOwners-OCR/radongasinarizona.pdf
Marc,
I would definitely incorporate the granite into the house, just not in one piece. Look at traditional Greek and Italian architecture that seamlessly brings rock from their sites into the house as pillars, walls and floors. Incorporate current energy saving details and you end up with the best of both worlds.
For a contemporary example look at this lodge by the Norwegian architecture firm Snohetta:
http://snohetta.com/project/180-bjellandsbu-akrafjorden