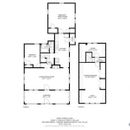Bringing the Attic Inside the Building Envelope
Basic question: Should I proceed with air sealing the knee wall with floor joist blocking and sealing top of balloon frame walls vs conditioning the knee wall?
Details:
-Zone 5 outside of Boston 1.5 level Bungalow 1620 sq ft with master and kids room on 2nd level, another bedroom on 1st floor. 1 Knee wall is connected to an addition with small attic.
-Previous Masssave insulation likely 5-10 years old.
-8.2 ach @ 50 including 3 season entryway sunroom not over basement
-7.4 ach without sunroom
-5.4 ach without basement
-12 inches of blown cellulose on the attic floor
-R19 polyiso on the walls of the knee wall
-Already Blocked and foamed top plates of roof ventilation shoot.
-Unsure of the amount of insulation in the sloped ceiling above.
-I cannot be removing drywall at this time to provide more insulation in the ceiling.
-I have a newish roof with a new solar array as well.
I have a reputable air sealer performing blower door smoke guided air sealing with plans to seal the knee walls as above for a quote of $2k (attic only, will be sealing basement and sunroom as well). I have read Martin’s article on 2 ways to insulate a knee wall and the cathedral ceiling insulation article as well as many QA articles and know sealing the knee perfectly is challenging.
I realize the best way to insulate the devils triangle is to bring it into the envelope however as above I already have decent insulation on the knee wall and floor (not perfect I realize).
Should I still ‘bring the attic’ inside (knee wall plus small attic) or go with plan to smoke direct air seal?
GBA Detail Library
A collection of one thousand construction details organized by climate and house part










Replies
Sorry hate to be that guy and bump my own question but would love to hear opinions on this. My air sealer will begin soon.
If the micro-attics are going to be used for storage or mechanicals, make the air barrier at the rafter bays, not the kneewall, even if the insulation is going to remain on the floor & kneewalls.
Kneewalls are a real PITA to air seal, particularly the floor joist bays that go under the bottom plate & sub floor of the kneewall. If there's a foot of insulation on the attic floor it makes it even harder without first removing most of the insulation.
>"-Already Blocked and foamed top plates of roof ventilation shoot.
-Unsure of the amount of insulation in the sloped ceiling above."
So the attic ceiling is also insulated? Or are you only referring to the cathedral ceiling in the finished conditioned space?
Unless the ventilation chutes at the roof deck have a free path from soffit vent to a ridge vent there isn't much actual ventilation going on, if any.
Dana,
Thanks so much. I’ve read many of your posts discussing this. My dilemma is that I have a good air sealer who works with Byggmeister and will do everything smoke directed. He will air seal the knee walls for $2k (including between the floor joists etc). How much more do you think it would cost to bring the attic in (air seal + insulation both knee walls and attic )?
Currently there are no mechanicals or storage and the access doors are very small. I likely will be doing ductless but that will be another question!
“So the attic ceiling is also insulated?
Or are you only referring to the cathedral ceiling in the finished conditioned space?”
Sorry referring to the cathedral ceiling insulation. Not sure what the insulation in there is since as you mentioned the ventilation shoots are blocked so unvented. The attic has no ceiling insulation.
Dana, how would you go about insulating? Leave the polyiso and cellulose. Recycled EPS? Cut and coble? If I c&c then I would have to remove the foam blocking the ventilation shoot going up to the cathedral ceiling correct? Access doors are small so I would score and fold the EPS? I believe there is 24” in between the 2x6” rafters.
Also, not sure if I should add ventilation to the roof through fabricated polyiso channels or the prefab ones seen in the Guertin video. My rafter overhangs do not have soffits.
Adding photos for clarification although I know you’ve seen a million of these.
First picture shows the small attic Above our addition which is attached to the knee wall. Picture added to show blocking of the ventilation chute.