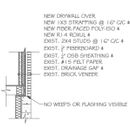Brick weep retrofit
Quick intro, I’m an architectural & hvac designer for a engineering firm in Ontario. Before that I worked for a carpenter with a knack for great details and learning from mistakes for all my early years. I’m re-insulating an existing 1970’s home in Stirling Ontario. See the attached photo for a wall section. I’ve run into an issue. There are no existing weep holes and from exterior examination, it would appear there is no flashing. I cannot confirm the existence of a drainage space either. I’ve opened up the wall inside and can see no sheathing rot on the interior and no signs of water damage at the sill plate on the foundation wall. We don’t see a lot of rain for sustained periods of time. I have 2′ overhangs and the brick starts about 2′ from the grade. The overhangs are about 8′ above that. I’m concerned that if I insulate, I will lower energy flow through the structure that has presumably been drying out any wetting that occurs and induce rot. I’m hoping all the varied experience on this forum may have dealt with this before and be able to help me decide whether it’s something that needs to be addressed and how. Thanks in advance!
GBA Detail Library
A collection of one thousand construction details organized by climate and house part










Replies
Yupster,
You can certainly reduce the risk by drilling weep holes from the exterior (following the advice given by Joe Lstiburek in the BSC document you linked to recently in an unrelated thread: Rebuilding Houston).
You could also drill holes through mortar joints near the top of the wall to encourage ventilation drying in the air space behind the brick veneer.
Thanks Martin. Joe and Co. applied a fluid-applied wrb flashing to direct water to those weep holes. Without a flashing, will it provide a useful benefit or will that water just get caught up in mortar droppings and make it's way inside? Obviously hard to quantify, it does seem better than nothing. Maybe experience can tell you what thought experiments can't tell me.