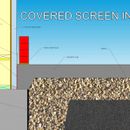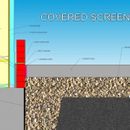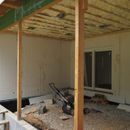Brick Veneer on top of the concrete slab?
darko9000
| Posted in General Questions on
Hi everybody, I’m wondering if I can get advice on how to properly install concrete slab right next to the brick.
My wife and I are building our personal home, we are located in Raleigh NC. What I’m trying to do is build a slab that’s slightly lower than our in-house floor, but I am not quite sure how to properly tie that slab and the brick.
The slab is going to be approximately 5 inches thick, approximately 14’x30’, and it’s going to be sitting partially on undisturbed soil and partially on compacted gravel, I’m also planning to use some rebar.
As we get older, I think we are going to appreciate the fact that we don’t have to step down too far to go outside. I am attaching two small sketches that should give you an idea of what I’m trying to do.
The big question is, should I pour the porch slab with it sitting on top of the existing foundation and then have a brick mason continue installing the house brick on top of the slab (Sketch 1). Is it better to tie in everything together and since the slab would be sitting on top of the foundation it would not move? Would a poured slab on a covered screen porch have a tendency to shift?
Or should the brick be sitting on the foundation, the slab then be poured separately, and an expansion joint used so that the concrete slab is then not touching the brick? (Sketch 2) Is it better to keep the slab separate in case the slab moves over the years? If the slab ends up moving or shifting it would then not affect the brick?
Any advice would be greatly appreciated.
Darko in NC
Bigger pictures in one drive
https://1drv.ms/f/s!Avbu5Pm8ziU7i9sI-DgnLUdQ4HQZ4g
GBA Detail Library
A collection of one thousand construction details organized by climate and house part
Search and download construction details












Replies
I use similar detail, but I do live about 1" clear space between the brick and the turn-down footing and the rigid foam to allow drainage when wet. Even though you have a pretty deep porch, someday you may want to powerwash it. I also leave drain holes at the bottom of the turn-down footing.
Hi Armando, thank you very much for your feedback.
Looking at your pictures one thing that I'm not clear on, how did you manage to form that one inch gap between your exterior insulation and slab? If I put something there temporarily just to be able to pour that slab, when that slab hardens up I'm afraid I’m not going to be able to remove that form later. How did you do that detail?
Thanks for your help
Darko
You can form that space with a piece of foam. Wrapping it in saran wrap and/or using cooking or bacon oil, it allows you to pull off the foam piece easier, and the termites will thank you for the yummy treat. Worst case, you can chop it. I learned that from the concrete guys long ago.
Dark09000,
I'm not sure what the logic is for supporting the slab on the house foundation if the rest of it is going to be supported by fill. It risks having the slab settle differentially.
The brick should be supported on whichever foundation it is all set on - that is if it continues around the house, it should all be on the house foundation. If it is a decorative base for the porch, it should all be on the porch slab.
Hi Malcolm, thanks for your feedback.
I'm not a general contractor so I don't really have experience in this kind of work, this is the reason that I was looking for feedback. Yes, the brick has its own foundation that continues around the whole house. That was the only thing that was on the back of my mind, what are the chances that that slab will settle over the years and shift ever so slightly and then possibly pull the brick away from the wall? Is this how this detail is commonly done? The slab is just kept separate with the expansion joints?
There are two separate issues: The brick, and the roof of the porch.
The foundation for the brick is best kept consistent, so it makes sense to have it bear on the house foundation everywhere to avoid settlement.
The concern with the porch is that it probably has a roof that is tied into the main house one, so you don't want it moving independently. That's different from how you would typically do a patio next to a house. How that needs detailing depends on how the roof is supported. Is it on posts, or walls? What does that porch roof look like? How does it tie into the main roof?
Hi Malcolm,
The roof of the porch is actually supported with it's own columns which sit on top of the foundation wall, if you look at the third picture I think you should be able to see what I'm talking about.
So the concrete that would be poured would be poured over the exterior foundation that is holding the porch post and the roof above to create like a little lip edge , and then the posts would be installed on top of concrete. I don't think that this would ever settle or move since it has its own footing. what I'm not sure about is how to tie the other side. The side by the patio door. This is the reason I was thinking that possibly doing it the way I have it in a “sketch one” would be OK to do because I'm sort of creating a “bridge” that would be about 5 inches of concrete and rebar. So even if the soil beneath end up settling the concrete would never drop. However, if I do this the way I have in the a “sketch two” would mean if the slab ever settles down it would sink on the sliding door side since the concrete is not sitting on top of the house foundation.
Darko,
I need to apologize. Although it's right in front on my eyes, I didn't look at the third photo. It changes everything, and I think you are right to proceed with your initial plan. You might want to set the height of the porch slab based on the brick on the rest of the house so you end up with a full course at the bottom.