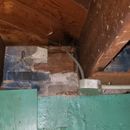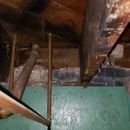Brick & mortar inside of rim joist
After my energy audit I was told to insulate the rim joist of my 1921 old brick exterior house. I started researching and found that insulating against brick was bad because of the inability for moisture to move through the brick effectively. Luckily through digging deeper into my house I found it was stick built with the brick on the outside. But when I went downstairs to look at how to insulate the rim joist I saw the floor joists going into brick. This confused me. It also led me to Green Building Advisor where I found more information about insulating against brick was a bad idea but all that information was because the brick was exterior or foundation related. I walked the whole interior and found out that there is a wood rim joist and they put brick and mortar inside of that wood rim joist.
My question is…
Does the same theory about insulating against brick apply if it is inside the rim joist as if it was an outside foundation brick?
Joist are above grade. Brick exterior all the way to the ground, exterior insulation is not an option. Climate zone 6b
I would like to caulk, foam board, and spray foam if possible.
If doing all that will cause a moisture issue, is caulking all the seems my only option?
For reference
https://www.greenbuildingadvisor.com/question/rim-joist-insulation-no-wood-sill-plate-influence-on-rigid-foam
GBA Detail Library
A collection of one thousand construction details organized by climate and house part












Replies
It appears that the brick nogging is on the interior side of a wooden band joist, which is pretty unusual, to say the least!
Is there a wood foundation sill supporting the bottom edges of the joists, or are they currently only supported by brick?
I agree it's unusual. I couldn't find any information where this was done as an accepted practice. So I'll make do with what I got and what people think is the best solution. I have starting caulking the edges. Don't plan to knock any of it out. I will wait to hear feedback on insulating before proceeding with that.
Now that I look closer, this side of the foundation is not level with the other side. On the other side the joist appear to be on the cinder block. The side where the pictures are from seem to have some spacers in there. I saw wood used as spacers but there were no areas completely exposed down to where the sill would be to be able to give a definitive answer. I have not seen any indication of a wood sill.
It's old and there are more than it's share of "shake your head" issues or jobs done over the last 100 years.