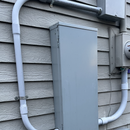Breaker Boxes & External Foam Retrofit
BLUF: Do breaker boxes need to be bumped when installing external foam in a retrofit?
Background: Climate Zone 4C, 2-story home with 2×4 16″OC exterior framing and degraded fiberglass bats, with OSB and siding that is disintegrating in many locations. As we look into re-siding, we are reading about external foam (or wood fiber insulation if it becomes available in our region by the time the project happens). Unfortunately the duct work is in the vented crawlspace and the upstairs ducts go through the exterior studs, making some continuous exterior insulation all the more desirable. I’ve read the GBA articles on dealing with the windows (probably doing new construction triple panes in a outie design), but I’m having trouble finding info on how to deal with the breaker box. We’d be adding 1 3/8 to 2/38 of thickness (adding a rainscreen + 1-2 in foam). Do the breaker boxes, meter and the conduit need to be bumped out to sit on top of the siding (I am assuming yes which may be $$ given costs of involving electricians in my area), or can the foam and new siding be built around it?
Scott
GBA Detail Library
A collection of one thousand construction details organized by climate and house part










Replies
Have you checked with your permit office and utility company? It might be ok with the inspectors, but the utility company might have their own requirements especially for the meter socket.
I'm trying to think of a reason that covering up conduit would be an immediate (as opposed to theoretical future) problem and can't really think of one. We put all sorts of wires in the walls on every house, so putting these inside what will now become the wall shouldn't be too different, right? If the part that opens can still open then what harm is there?
Electrical codes derate (reduce the allowable ampacity) for wires run in places warmer than 86º, and the amount, at each 8º increment, depends on the quality of the insulation around each wire. For each 8º, an insulation rated at 90º (F) should carry 4-5% less current to avoid generating excess heat. For perspective, at 123ºf that wire should carry 0.76 of the rated ampacity, which would be the point a 20-amp breaker should be changed to 15-amps.
How much the additional foam might add to the temperature of the panel, and if that ever gets over 86º, depends on your climate and sun exposure. I imagine in zone 4C this is unlikely, so if the utility won't object, you should be fine leaving it how it's built and cover it up.