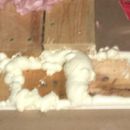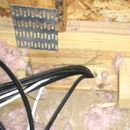Boards covering the top plate to air seal in attic – Top plate is not accessible
Many of my top plates are completely covered by other boards. I.e. Some of the top plates have 2 2×4 boards butted together on top of it (Effectively making a 2×8 with a split in the middle.) While this ‘covers’ the gaps I do not believe it creates an air seal.
Should I assume it will be sufficient to seal around and between these boards?
– It would increase the length of my sealing by ~ 50% since I would be doing two sides and a middle. (Not counting the ends which are negligible). However would be much easier than prying them up.
– Maybe I should assume these boards are actually helping me somewhat by covering defects. * I have have moderate gaps to seal while air sealing so far.
– I can pry up the boards and seal the top plates directly if recommended.
Picture 1: Intersection of two top plates. 1 top plate looks ‘normal’ and I have sealed it (Please excuse mess, I was not planning a photo shoot.) The other top plate is covered by 2 2x4s butted against each other. (These ARE covering a top plate. The wall only goes in one direction.)
Picture 2: Exterior Wall. Interior edge of Top plate is covered by single boards running diameter of wall. Picture shows a rare gap where wiring is installed (Picture is of non-insulated portion above garage, but insulated areas have this same board.)
-This is the ‘roomy’ side of the attic with no rafters. I’ll be inspecting the rafters later but 1 thing at a time.
FYI this house was built in 2007. Looks like they were rolling them out fast in my neighborhood. Zone 6 with R13-R19 insulation (at best) . At least the air sealing will be easier to get to.
GBA Detail Library
A collection of one thousand construction details organized by climate and house part











Replies
Charles,
It looks like those extra 2x4s on the top plates were used as backing for the drywall to be nailed/screwed into. If you try to pry them you will have some issues I would guess.
I personally would not worry about sealing these as they do not penetrate into the living area and really only create more of a thermal bridge. I would however be sealing all of the wire holes etc. that actually penetrate the envelope.
Thanks for the timely response. If this is the case, my work load will be reduced greatly since many of the top plates are covered this way.
I'll certainly be spending some time pondering this. I'm trying to wrap my mind around lumber essentially acting as a substitute for caulking / spraying the top plate. I would think air could still bypass the lumber through any places the lumber doesn't butt perfectly with both the drywall and top plate. - Then again I'm sure the majority of air leakage is occurring through holes drilled for wires and pipes. (But if not a lot of air is leaking along the top plate why do we seal it to begin with?)
I suppose my mind set is to seal anything remotely questionable while I have less insulation to deal with. Caulking the boards won't hurt anything. So I may still go that route if it gives me piece of mind.
- Certainly will not be prying on any boards.
Photo: only 1 'extra' board on this top plate. One side of top plate covered. Other side of top plate open (and will be sealed). - This photo helps me visualize what's going on under the boards in the other photo. (Can't see the second top plate under the two boards photo since they are covering it.)
Charles,
Unlike Mike, I would "seal around and between these boards" even though "it would increase the length of the sealing by ~50% since I would be doing two sides and a middle."
There are too many uncertainties about what is under those 2x4s, and you aren't going to be prying them up. A little extra time and material spent air sealing is time and money well spent. This is your only chance to get it right.
Martin,
I've attached a picture of what it looks like he's describing.
For my benefit, If it doesn't enter the envelope, why would it need to be sealed? Is this just in case these are not drywall backing? The top plates should have been caulked and or glued together, and possibly even caulked in the gaps. How would any thing leak through these into the home? I can only see air getting between the top plate and backing.
Seal it, there is still opportunity for air leakage behind/ontop the drywall and around the blocking.
Mike,
Your blue arrow points to a nailer.
We seal the gap between the top plate and the drywall installed on the partition wall because air can leak between the drywall on the wall and the top plate.
The nailer above the crack is not airtight, so the nailer doesn't prevent air (which is under positive pressure with respect to the attic) from entering the attic. We need to seal the wood-to-wood seams as well as the drywall-to-wood seams.
Thanks again for all the replies. Great picture, that probably is accurate for my situation. Mike is right in theory.
However the issue here is assuming other people did things correctly.
Based on everything I have encountered so far, I have to operate on the assumption that everything is wrong. (Aside from whatever caulking they did inside for paint) There is no caulking anywhere in the home or attic. My air intakes for my HVAC system are ran through the stud cavities with studs and drywall acting as the piping until it reaches the ceiling. This probably wouldn't be so bad, If I hadn't found a 1/2" gap where the piping attaches in the attic giving the ability to also draw air in from the attic. - I know locals with houses the same size or larger than mine that were getting lower electric bills with strait electric furnace than I was with a high efficiency heat pump. That shouldn't happen, but it does.
These starter homes are treated as disposable and no one wants to put any effort or money into them because 'they plan to move in a few years anyways." I have no Idea how long I'll live here, but I can at least know I did my part, to the extent I can.
- Thanks, I've enjoyed my reading on many sites especially this one. I've got a ways to go yet.
Picture: Main intake running through my attic. I could reach right inside the pipe. (Spray Foam and 2x4 placed here now)
I spent the day in the attic of my soon to be new home. I foamed the electrical boxes, recessed lights and wire penetrations. Now I am foaming everyplace where sheet rock and a top plate or nailer come together. I got a spray foam gun at HD on sale. If you dont have one they are worth every penny.