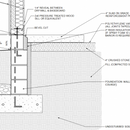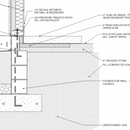Block Stem Wall Slab W/ Limited Insulation Tapered Slab
Hi Guys, I’m in the process of finalizing a plan for a Stem Wall Slab foundation. I’m in CZ4 and nearly all the Stem Walls here are CMU and not poured.
I wanted to insulate the slab in some fashion and have attached images of two ideas and wanted to get your advice.
One is with 2×6 framing, a tapered slab, with a 6″ top course and insulated down to the inside footing as the attached image shows. The other is 2×6 framing with a 4″ top course. The insulation for that plan runs horizontally under the slab 24″ in a picture frame format.
I would like the keep the 6″ top course plan but am unsure of the tapered slab idea. What are your thoughts and suggestions? Thanks, Todd
GBA Detail Library
A collection of one thousand construction details organized by climate and house part











Replies
TronPlayer,
Your first option works well. I would modify the taper to make it start at the bottom of the slab (rather than at 45 degrees) so there is less chance of the top portion cracking.
A third option is a hybrid one where you overhang the 6" block the same way you show on your option 2, and protect the block on the exterior with a cap flashing.
I'm very interested in reading more comments to this question.
Question 1) Is the foam insulation in the 1st scenario (foam insulation positioned vertically on the interior of the stem wall) as effective as in the 2nd scenario (horizontally, directly below the slab in a picture frame configuration)? Seems like it would be more effective in scenario 2 but is that true?
Question 2) If the builder is in CZ 4, he's probably concerned about termites. How does either the 1st or 2nd scenario mitigate the threat of termites? Couldn't termites come up through the foam insulation directly into the wall assembly? Some books show a metal termite shield between the foundation and the wall assembly but how do you seal the joints and gaps well enough to be "termite-proof"? How do you seal the termite shield around the holes for the anchor bolts? Some places simply say "consult local building codes regarding termite practices" but that's extremely vague and not very helpful.
My apologies to the original author of this question, I'm certainly not trying to give you more to worry about - but I have the same concerns where I live. I feel your pain...
Bluegoose68,
I was only expressing a preference based on the two choices of block size, and slab edge insulation.
In terms of whether there is sub-slab insulation, or the foam continues down the interior of the stem-walls, a lot depends on climate. In some areas coupling the slab to the earth below is beneficial, in others without sub-slab insulation there can be condensation problems. From a comfort perspective, sub-slab insulation offers a real advantage in that it keeps the slab warmer.
Malcolm,
I meant to reply to the original author - not directly to your response. (Hit the wrong button.) I apologize for the unintentional foul...
Still hoping someone will wade in on the termite question.
bluegoose68,
No foul. Anything that extends the discussion in interesting ways is great.
We don't problems with termites here, so I don't know much about what works and what doesn't. Carpenter ants are enough to keep me from using exterior foam near grade. I haven't heard of them getting at sub-slab or interior foundation insulation, but from the bits I read here in GBA, termites are a different story. Hopefully someone with experience will chime in.
Malcom, thank you for the taper suggestion. I've modified the design to reflect that and attached the image. I'm not sure about the termite issue. I've seen designs similar to this in this zone. Hopefully someone will have an answer for it. Thank you again.