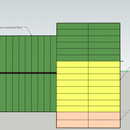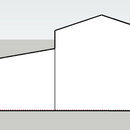Best ways to insulate 1960’s mixed up cathedral ceiling?
First off, I wish I had found this website years ago…
We have a 1960’s Split Level Home with a 2/12 roof slope in Dry, Zone 7 Calgary, Alberta, Canada.
We currently need to replace the current roofing, so we are looking at doing an unvented roof above the roof deck with rigid foam to help with Ice Dam issues and to increase the insulation of the home. I have attached a few drawings of the home.
We built a two-story addition to our home and redid the kitchen about eight years ago and, at the time, did some stupid things.
-When we did the addition, we used spray foam in the older portion of the home to create an unvented Hot Roof. This is approx 5″ thick.
-For the Addition portion, we were required to do an airspace above the spray foam. So there is a small vented airspace above the 5″ of spray foam, with ridge vent and soffit vents.
-On the main floor level, the ceiling insulation has not been touched. But when we removed a wall for our kitchen remodel, we were able to see the framing for the ceiling assembly.
-When we did the kitchen, we put quite a few LED pot lights in the ceiling for the one-story portion. It is currently plaster/lathe and paint finish on the interior.
-For the new roof, we are likely going to go with an Asphalt shingle roof over a fully adhered membrane. This is a budget thing, as a TPO or Metal roof is out of the budget with this other work needing to be done.
Now the questions.
For the Main level it is a Shed roof and I believe it is relatively straightforward. Remove shingles, apply adhered membrane, 6” PolyISo insulation, new sheathing, whole roof membrane, and roofing.
However, it seems to be a requirement to have the fiberglass insulation up against the old roof sheathing. This does not seem to be an easy task, and I think most of the old roof deck would need to come off for this to happen.
Are there any other alternatives to removing/relocating this insulation?
For the Second level, it is a nightmare in roof assemblies with a gable roof.
I would like to add rigid foam insulation above the roof deck for this area to match the single-story area. This way, the fascia matches, and we get the benefit of reducing thermal bridging.
Can rigid foam be added over the entire roof, including above the spray foam areas? Does anything need to be done with the older vented assemblies in the roof now, other then blocking the soffit vents?
Thanks in advance!
GBA Detail Library
A collection of one thousand construction details organized by climate and house part











Replies