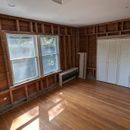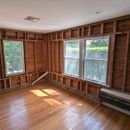Best way to insulate small bedroom
We have a 1925 colonial in New England (Zone 5), and we had cellulose blown in most of the walls when we moved in. In one small bedroom, they ran into vermiculite in the wall, so stopped. That room has always been hotter/colder than the rest of the house, and no matter what we do with the balance on our forced air system, it wasn’t comfortable. We recently gutted and removed the vermiculite, so I’m now deciding how to insulate the walls.
Walls are 2×4 construction, but it is framing i’ve never seen where there are tons of bays because each wall has 2 cross members (see pics), I’m debating between cut and cobble of polyiso boards (lots of work for me) and closed cell sprayfoam to maximize R-value in a 3.5″ wall. Is one going to be better than the other? Do I have to worry about the foil face in the middle of the wall if I stack 2″and 1.5″ (if I can – might have to just be 2″ and 1″ for 3″ total so I don’t touch the drywall). Total insulated area is ~180sqft.
So my questions are
1. Which insulation option is better?
2. If I do foam boards, can I shove a full 3.5″ depth in there and still drywall? Is this even worth it vs 3″, and do I have to worry about the foil face?
3. If I do sprayfoam with a froth-pal etc, is low-GWP foam actually okay for the environment? Can I DIY this safely with a frothpak etc (I’m ok with a respirator and bunny suit).
GBA Detail Library
A collection of one thousand construction details organized by climate and house part











Replies
That is an unusual way to frame! I've only seen anything remotely similar on old timber-framed buildings where the wall framing was not structural.
The best approach, in my opinion, would be to avoid foam--it has a high global warming impact and closed-cell spray foam sometimes doesn't cure properly, resulting in a major problem. It also doesn't add that much R-value over low-impact insulation: https://www.greenbuildingadvisor.com/article/installing-closed-cell-spray-foam-between-studs-is-a-waste.
Low-GWP spray foam does have significantly lower carbon emissions from the blowing agents, compared to legacy foams (which are still used regularly in some areas), but the resin that makes up the structure of the foam still has a substantial impact so no foam is truly environmentally benign. Neither is mineral wool; melting rocks requires a lot of energy, though a lot of green builders like using it.
If possible, I would add framing to the interior and use a benign insulation such as wood fiber or cellulose; both are about R-3.6 to R-3.8 per inch. Wood fiber made here in Maine is now available in batt form from TimberHP. Or you could do what I'm planning to do in my current bathroom renovation project, which is tiny so I can't add much to the interior: use batts in the current stud bays, add 1 1/2" furring to the interior and cut-and-cobble recycled polyiso between the furring strips, for a whole-wall R-17, which is not great by modern standards but it's the same or better than a 2x6 wall insulated with batts in the stud bays.
Thanks for the detailed reply. Looking more closely the past few days we think it might have once been a sunroom with more windows which has led to the odd framing.
I'd been pointed at timberBatt as an option on a similar post I made on reddit and I'm hoping to use them. Do you know why they claim R-14 for a 3.5" batt and somehow rockwool claims r-15? I've always seen rockwool as less per inch.
If I use TimberBatt, what's the best interior air/vapor barrier to use with them (and know any installers in MA)? Any concerns given the combination of tar paper and tyvek it looks like o have between the studs and exterior painted cedar shingles?
(So wall is currently painted shingles> mix of tar paper and tyvek> studs)
Just making sure, what is visible is the sheathing. There is housewrap of some kind and siding over that T&G?
If this is the case, you can insulate with standard methods. Any fluffy will work just as well, dense pack is generally better as it provides a level of air sealing.
Since your wall area is pretty small, your cut and cobble rigid install will work just as well. The facing on the rigid doesn't matter.
Except for the case of spray foam, whichever insulation you use, you want a solid warm side air barrier. This can be one of the fancy membranes or regular 6 mil poly. Important part is acoustic caulk around the perimeter of the walls plus any rough opening and taping any seams. Ideally you would continue this air barrier into the ceiling but that would mean pulling the drywall there as well.
I see registers in the ceiling which means ducts in unconditioned attic. Getting that ducting and register boots sealed up is well worth your effort. This can be done from the attic but sometimes easier to pull the drywall and re-do properly.
If that is the back of the siding and there is no sheathing than it is a completely different beast for insulating.
There is sheathing (the 1x8s visible). The house wrap is a mix of tar paper and tyvek I can see from the inside, it seems mostly original. Tyvek where they closed up the windows on each side of the actual windows.
The duct work is relatively new. That ductwork is well insulated and sealed, plus air sealing at the register so should be good. It's only about 5 ft of flex duct run through that unconditioned space too. So I won't pull the ceiling down.
I would examine air sealing. That with the equivalent insulation to the other rooms will prevent it from being 'cold'
First thing I thought was 'used to be a porch'
Yeah, we're pretty convinced on the porch part. Reading more and getting some advice other places, well definitely do rockwool or TimberBatt insulation.
For air sealing what's your suggestion? I was planning on batts in the stud bays and then proclima intello membrane (don't want to lose any interior space furring out).
Is that going to be enough or do I need to air seal between the studs first with something like a dimple mat and then membrane?