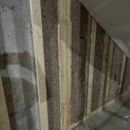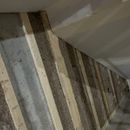Insulating Around Furring Strips
Hi all – in my new construction home the builder attached 2x4s flat against the concrete as the support for the stair case into my basement. Check out the attached pictures for reference.
Trying to figure out the best method to properly insulate – my original thought was to use 1.5 inches of foam in between the furring strips and drywall in front of that.
Complicating matters is the portion above what’s visible is already drywalled and I wouldn’t have easy access to attach foam board in the 1.5 inch cavity.
GBA Detail Library
A collection of one thousand construction details organized by climate and house part











Replies
jmtoman,
Is that untreated lumber installed directly against the concrete? Is there sill-seal or some other barrier in between?
Yes - it’s part of the support for the stairs coming into the basement
That's a bit worrying. It would be a code violation here. You'll need to be extra careful about how the insulation and drywall may limit the drying of those studs.
I would use 1.5" rigid foam to insulate those cavities. If you use something with some stiffness to it (higher levels of EPS or XPS), you'd probably be able to stuff it up into that already drywalled area and at least get some level of insulation up into those spaces too. I'd be a little reluctant to use polyiso here unless I had a high level of confidence that there would never be any moisture issues in this area.
Malcolm is right about the framing -- you want to use treated lumber where it's in contact with masonry. Next best is to use some type of capillary break, in this case even a sheet of polyethylene would work. Ideally you want to use both (treated lumber AND a capillary break). Would you be able to remove the framing that is exposed, add a capillary break, then reinstall the framing? If you could do that, you could also add some insulating between the framing and the masonry, which would help you with some extra insulation if you could tolerate the thicker wall that would result.
Bill
Thanks for the feedback. It would be very difficult to remove those 2x4s at this point as the entire stairwell is built around them.
I am considering removing the existing cellulose, pushing 1.5inch of foam as you mentioned and potentially leaving this area as unfinished space.
jmtoman,
The other side of the coin is none of those studs are load-bearing. So if you did insulate with foam, covered it with drywall, and there was some slow deterioration of the wood against the wall - so what?