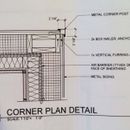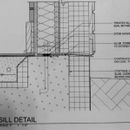Best way to frame corner with thick exterior foam
I am constructing an addition with 6 inches of exterior foam outside of the plywood sheathing with 1x furring strips and aluminum siding. My architect has shown a corner detail plan that has a 2x box nailer anchored at the corner so that the siding can be attached. This creates a large thermal break. I have included a picture of the corner detail as well as a picture of the foundation. If the corner simply consisted of plywood bracing on the ouside at the level of the foam a box would not be needed and the thermal bridge could be eliminated but this creates the problem of how to anchor the plywood corner bracing to the foundation and roof. Can anyone give me some advise on this issue?
GBA Detail Library
A collection of one thousand construction details organized by climate and house part











Replies
Timothy,
The usual method of detailing corners like this one is to use wide furring strips made of 3/4-inch plywood or OSB. The plywood furring strips should be wide enough to allow one side of the furring strip to be screwed through the foam to solid framing. The two outer edges of the corner furring strips can be fastened together with ring-shank nails or screws.
For useful discussions of these issues, I suggest these two resources:
REMOTE: A Manual
Installing Exterior Insulation in Cold Climates
I am attaching two photos showing examples of the "wide furring strip" detail.
.