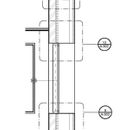best way to flash this DEEP innie window….
I am working on a small commercial project, and I am trying to figure out the best way to install and flash this deep innie window. The design intent is to use a clip system vertical wood rainscreen. Since I want a 2′ thickness to the wall, I am building 2 walls. An inner 6″ metal bearing wall and an outer 2×4 wood wall that holds only the rainscreen. However closing off the gap is what i am trying to figure out. I am using ZIP sheathing with 1.5″ XPS foam on the metal framed wall. I am thinking I should also install ZIP sheathing around the window box out connecting the 6″ to the 2×4 wall and then on the outer 2×4 rainscreen wall as well? Obviously the sill will have a downward slope to it. I would then want to use the same wood returning to the windows including the sill if possible (cedar or cypress most likely) so it is a seamless look.
Does anyone have any thoughts on this detail? I have attached a quick 3d shot of the design and then a working section I am starting on.
GBA Detail Library
A collection of one thousand construction details organized by climate and house part











Replies
Jesse,
I’ve never cared for innie windows because they are harder to flash, unless you make the rough opening large enough to install a 3” minimum frame around the window. A couple of issues to improve your detail is that the window sill should be in a slant so water can shed away from the window, and the outer edge of the headers should have a drip edge, to avoid water to “run” inwards by cohesion and adhesion.
Jesse,
That's a pretty common detail for a thick wall. The thoughts that I'd offer are:
Slanting the R/O depends on your window. It's not required. Most of the Euro style tilt/turns offer a face applied sloped sill. You can make one locally. That takes care of the bulk water drainage. Below that, it is good to consider applying a permeable tape or liquid applied membrane all around the window buck. My favorites for that are SIGA Wigluv (that we sell) and Prosoco R Guard (that we don't sell). I would not recommend an impermeable material like vycor or similar.
Coat or tape past the window interior. Provide a really good air seal at the interior. I think it's more important than the exterior seal so that the winnow doesn't draw any acidental water in from the exterior when the building is slightly depressurized. Keeping the layers in the window area permeable will let any water dry rather than it being trapped and causing rot/mold.
We can help you further with the details if you'd like. email [email protected]