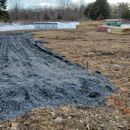Grading Plan for New Slab
Hey everybody! I’m building a super high performance post frame house in upstate NY (will be sharing details on GBA in an article shortly :)) and have been focusing all my brain space on the various envelope details but neglected the grading strategy.
It’s a 28’x72′ footprint and I need to fill in about 18″ from the high corner to low corner which is across diagonally.
The excavator put down a bunch of item #4 on grade (we also neglected to scrape off the organics–oy!) but a builder on instagram, rightly pointed out that putting down material with fines first was a no-no so i plan to rip it up and do it right. The slab itself is not load bearing if that makes any difference. What is the GBA consensus on this? Any and all advice is greatly appreciated!
GBA Detail Library
A collection of one thousand construction details organized by climate and house part










Replies
If I understand your question correctly: you are looking to fill under a slab on grade for the floor of a heated home, and you intend to remove the organics (yes, those MUST be removed), but are unsure about having any fine material in your fill? I am not sure which "#4" you refer to, but if it's the aggregate in the photo, I imagine it's a bit like our MDOT grade 21AA here in Michigan (dense-graded crushed limestone, which means 1.5" all the way down to fines). As far as frost heave prevention goes, 21AA is usually pretty fool proof, but I don't work with interiors and sensitive components like drywall. Moreover, you'll want to look into guidance on thermal gradient under the slab; it may be possible (and desirable) to bury some insulation board to prevent the ground ever freezing (so long as your house stays heated). Hope this helps at least a little.
yeah that's basically the mix. sounds like what we have is fine then.
i forgot to mention the slab with be insulated with 5" of eps underneath.
seems like i'm overly worried (based on this answer from martin:https://www.greenbuildingadvisor.com/question/fpsf-on-compacted-fill#comment-58148 )and after we remove the organics the mix we already have can be mostly reused to get the level up to what we need and then use coarse gravel with no fines for 4"-5" under the slab insulation.
Far be it from a desk jockey like me to overrule the words of those in the field, but that other thread contains some less than great advice regarding soil compaction. When you go to do that step, make sure your gravel is neither saturated nor bone dry, and compact in layers ("lifts") of a thickness appropriate to your equipment: 4", and I mean ONLY 4", if you're using one of the little 200lb Home Depot plate compactors. Better equipment can compact more.
As for the fill and insulation: as we've established: the gravel (or dense-graded aggregate, to be technical) should be of low frost-susceptibility. That said, the insulation under your slab will keep your heating bills down, but it won't keep the soil/gravel under the exterior walls from freezing (which, again, may not even be a huge concern); to do that you'll need to bury some insulation either horizontally beyond the footprint of the slab (pay attention to angles in that case so you aren't sending all the water under your house), or vertically alongside your foundations (not very efficient if you're using piers for your poles/columns). Here's a diagram I found elsewhere on this site:https://www.greenbuildingadvisor.com/article/the-best-way-to-insulate-a-foundation. Far more detailed info on foundation insulation is available elsewhere. Think of it this way: the frost in the soil creeps along and under anything blocking it. At the corner of your floor slab, there's nothing in the way, and you're even blocking some of your interior heat from warming the soil (so in a way your energy efficiency is working against you here).
That you're paying this much attention suggests to me that the finished product will be fine; just do your due diligence, check plans against your local codes, and make sure it's installed per plan. As a final word: I'm a licensed engineer in MI, not NY, and I don't claim any of the above as actionable engineering advice; just a starting point to look into the relevant topics. Enjoy your project!
Thanks for the advice! Yeah frost heave isn't a worry for the slab so much but yeah I already removed the stone that was down and will do the proper compacting now, in lifts.