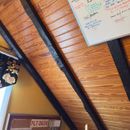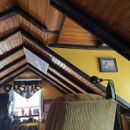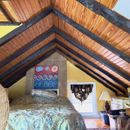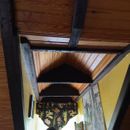Best solution to insulate an unvented A-frame ceiling in a finished attic
Lacking ceiling insulation, our 1860-era home’s attic/home office gets pretty unbearable most summer afternoons, so I’m looking for a reasonable solution short of installing a modern vented roof, etc. It’s an A-frame with knee walls on the two angled sides. The inside of the ceiling is a combo of exposed wood beams (which directly contact the sheathing) and interlocking wood panels in between the beams(see photos). There’s a 3″-4″ void above the panels, with the roof sheathing above that.
Everything I read seems to point to filling those voids with air-impermeable insulation, like spray foam, over the sheathing. Is this the way to go? And do all those wood panels need to be removed to do it right? Climate zone: Mid-Atlantic (northern Delaware). Any advice MUCH appreciated. Thanks!
GBA Detail Library
A collection of one thousand construction details organized by climate and house part













Replies
depending on how in need of a reroof you are I would go from the outside unless you are willing to lose the wood ceilings and replace with gyp it will most likely be cheaper and a better system, plus you get a new roof
also i think you mean air impermeable
Correct, impermeable, fixed. Might be willing to lose wood panels but no need for new roof. Thanks.
If you are willing to lose some headroom and the current interior finishes, have a look at this article and pick one.
https://www.greenbuildingadvisor.com/article/five-cathedral-ceilings-that-work
From the photos the interior looks very nice and expensive to replace. Consider that most people will move before year 7 and insulating that finished space will be expensive and likely have a very long return on investment.
Walta
Helpful, Walta. Thanks and please forgive the delayed reply -- on the road. We've been here 12 years and are staying at least 3 more. The summer comfort will be largely worth it, and we think it might help sell the place eventually.