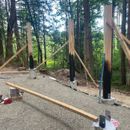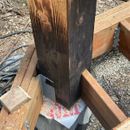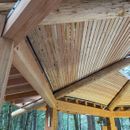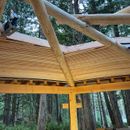Best Practices Floor Assembly of a Yurt on Piers?
Hello. We’re not building a yurt, but similar concept. It’s a 20 ft diameter hexagonal structure with a reciprocating roof, positioned on sloping terrain, hence the pier foundation (I’ll attach a few pictures).
The 8 posts rest directly on the piers, albeit with a thick weather barrier in between. The 2×12 pressure-treated floor joists also rest on the piers in a similar fashion.
We live in coastal Pacific Northwest climate (Washington State), with close to 30″ of rainfall and high humidity in the winter and about 1 month of freezing temperatures. My curiosity lies in:
What are the best practices for completing this floor assembly? Vented or unvented? And how best to accomplish this task?
My current plan is this: 3/4″ or 1-1/8″ T&G CDX plywood as the subfloor directly over the joists. insulate in between the joists with at least 6″ of rockwool insulation, fit snug against the plywood subfloor. Staple 1/2″ hardware cloth to the bottom of the joists to prevent mice, and then staple a poly vapor barrier underneath that to create a vapor barrier, making the floor assembly unvented.
I spoke with a long-time builder friend (from Northern California) who suggested I drill vent holes towards the bottom of the floor joists to allow air movement and ventilation. My concern with this strategy is the climate factor, and here is why I am concerned with this approach: I built a small ADU last year with the eaves left open as I didn’t have enough time to finish the soffit details, and so the plywood decking of the roof overhang was exposed from underneath. Even though the plywood received no direct rain, the humidity in the air during the winter months (in combination with the temperature?) was enough to mold the plywood (directly above the plywood was the weather barrier and then the metal roofing – I wouldn’t do this assembly again).
And so, my fear is that if drill ventilation holes in the floor assembly, I’ll be creating an avenue for moisture to enter and cause mold over time. Is this a reasonable concern?
Thank you in advance for your support!
Jeff
GBA Detail Library
A collection of one thousand construction details organized by climate and house part













Replies
The vapor barrier always goes on the warm side of an assembly. What you are protecting the insulation from is moisture that is inside the house. You want it to be vapor open to the exterior so it can dry.
There's a similar active thread here:
https://www.greenbuildingadvisor.com/question/building-a-floor-structure-on-helical-piles
I like the idea of building the floor from the bottom up with a layer of plywood at the bottom to air seal and keep out pests.
There are these sites on Yurt floor systems.
https://coloradoyurt.com/yurt-nerds-yurt-platforms/#:~:text=The%20base%20for%20your%20yurt,on%20top%20of%20this%20layer.
https://www.yurts.com/how-to-build-a-yurt-platform/
https://rainieroutdoor.com/blog/true-cost-yurt-platform/
And this Youtube series.
https://www.youtube.com/playlist?list=PLeNRL38i-mrAPR3YWdmP8D6Nmk7sWzsgI
J20,
The floor doesn't know what you have on top of it. Built it just like any other one designed for piers. That is typically:
- A sealed sub-floor.
- Joists filled with batts or cellulose.
- A layer of foam on the underside to stop wind-washing and reduce thermal bridging.
- A finished surface below that - usually plywood - to protect the floor system.
Your intuition is right. Don't ventilate the floor, you want it as airtight as possible.
Thank you for the suggestions. I followed the Yurt deck links but none of them mentioned vapor barriers...
Are the joists off the ground or on it?
The joists are about 18" off the ground. See the above attached picture.
OK, with the joists off the ground that far they can dry down. As I said earlier, you want the vapor barrier against the warm side of the floor, to keep moisture from inside the house out of the insulation. You want them vapor open to the bottom so any moisture that gets in can get out. Moisture tends to flow in the direction of heat flow, the heat flow down through the floor will drive out moisture.
The vapor barrier can be as simple as installing faced batts between the joists with the facing up.
Plywood is sufficiently vapor open, really the best thing to do is to line the bottom with plywood. That keeps out critters, and makes the whole assembly airtight which will make it more comfortable.
DC,
I wonder if that is true on these exposed floor assemblies? The standard detail , that gets used here a lot (which I described above), is more vapour-open on the top side, but doesn't experience any problems.
This is BSC's take on these floors: https://buildingscience.com/documents/insights/bsi-009-new-light-in-crawlspaces
Even in the mild PNW climate, these floors feel cold without a layer of foam.
Almost all of that article is about enclosed crawlspaces, he touches very briefly in the second to last paragraph on open crawlspaces:
"What if I don’t want to completely encase the floor framing? What if I want to go with Figure 9 and Photograph 6? That works if the crawlspace does not get too cold—in the summer—if it is coupled more to the outside air than to the crawlspace ground temperature. Elevated crawlspaces with open piers work fine in this regard."
That's why I asked if it was off the ground. If the air under the house is cold in winter and warm in summer you get the outward vapor drive.
If the crawlspace is closed enough that it's cold in the summer -- which is what most of the article is about -- then you're going to have inward vapor drive. Your only hope is to have permeable flooring and a vapor barrier below the joists, but even then any sort of permeable insulation could have problems.
Cold floors are caused by poor air sealing. Foam helps with that but you can seal well without it.
DC,
That's not how Kohta Ueno of BSC sees it in his reply to a discussion here on insulating floors on piers:
"As background, here are BSC's recommendations for building a framed floor over earth (i.e., piers or open crawl space): the most relevant is to use a sheet of foam across the bottom of the joists (Figure 6 & Figure 7), as sketched and discussed previously.
BSI-009: New Light In Crawlspaces
https://buildingscience.com/documents/insights/bsi-009-new-light-in-crawlspaces "