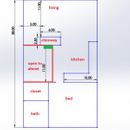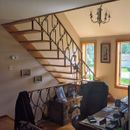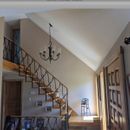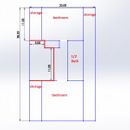Best minisplit head location
Looking to install a minisplit in a home in upstate NY (zone 6).
1-1/2 story large open space from first floor to second.
I’ve attached a drawing and couple of pictures the opening between first and second floor is outlined in red. I’m thinking about putting it where the green square is. Is there something I am overlooking, or a better location?
Thanks
GBA Detail Library
A collection of one thousand construction details organized by climate and house part













Replies
Trevor, is the mini-split for supplemental or primary heat, for cooling, or both?
Primary concern is for cooling right now, will use it supplemental heat in the winter and track running costs with hopes to make it primary, and use the existing oil boiler and baseboard as backup.
That's probably a good location, then. As you probably know, warm air will tend to rise, especially if the building envelope is not airtight, so having the head at the open ceiling will serve both floor levels. You could place the unit higher if you want to prioritize cooling. For heating you would be better off having it away from the open ceiling, perhaps at the living room exterior wall.
One thing to consider is the route for the lineset and condensate drain; installers like installing units on exterior walls, especially on renovations, because they don't need to open up as many walls.
That's my two cents anyway. Maybe someone more knowledgeable will weigh in.
Installing it on the side wall of the stairwell as in the sketch becomes a head-banger issue (and possibly a code violation). Installing it on the exterior wall opposite the railing next to the stairs, blowing at the railing is probably easier to install (being on an exterior wall) and won't create a the stairwell hazard. (Blowing right at the stairs could work too, but it's an annoyance factor when the blower is at max speed.)
Don't expect it to be a great cooling solution for the upstairs, but it would do a good job on the downstairs. Blowing directly at the sloped ceiling will enhance the natural convection. In winter the deflected air would also provide better mixing in heating mode too.
Can you provide sketches of the floor plans for the upper level and lower level separately?
Cool stairs!
Edited the original post to show upstairs floor plan.
its a cathedral ceiling, with kneewalls. The storage is from the kneewall to where the roof meets floor.
I'll be doing the install, and a have a friend/pro who will doing the commissioning.
If you install the unit up high above the door to your 1/2 bath will do a decent job of cooling/heating upstrairs and if I read your plans right, that would also blow straight down your stairs which should do a decent job of keeping the living space cool. I won't do much to cool the main floor bedroom. It will also not provide much heat for the main floor.
If you mount it lower, it will do a better job of heating the main floor and upstairs, but won't do much for cooling the upper level. Cooling the main floor bedroom will always be problematic unless you mount the unit to blow towards the door, even then it will only cool with the bedroom door open.
If you want to heat and cool your place, your best bet is either a ducted unit or a unit for each floor.