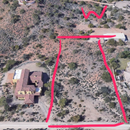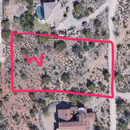Best layout/ideas to build on a lot in Phoenix with a west-facing backyard?
Anyone have any ideas or advice on laying out a home on a lot where the backyard faces west?
To add to that issue, the land is located in the Phoenix area. I attached 2 pics of parcel in google earth.
Was planning on a southwestern type home made from ICF, no basement. The kitchen, master & great room were in back (west) side of house & I was planning on a pretty deep covered patio to help with the western sun. I did some sun studies via Sketchup & geolocating the model of home and it doesn’t appear to be too bad of a hit with the deep patio. There’s a decent sized hill to the southwest directly behind me which may offer some additional relief. The primary views on this lot are to the East.
Anyways, just fishing for some ideas on maybe the ideal layout for a lot like mine with the east/west exposure constraint. Thanks.
GBA Detail Library
A collection of one thousand construction details organized by climate and house part











Replies
Greg,
It sounds like you are asking the right questions, and that you're on the right track. Some basic principles:
1. North-facing windows and south-facing windows are much safer in Phoenix (or any climate where air conditioning dominates) than east or west-facing windows. As a general principle, the area of east-facing windows and west-facing windows should be minimized.
2. West windows are particularly tricky. A very deep porch or covered patio is one possible approach.
3. Of course, you want to specify windows with a very low SHGC.
4. In your climate, windows need to be shaded. Wide roof overhangs help. Another approach is to design very thick walls with innie windows.
5. When it comes to planning how your house will sit on a lot, remember that a house doesn't have to be parallel to the street, or to have a conventional front yard in front, and a back yard in back. Orient your house to the cardinal directions, as is appropriate to your climate, not to the street -- as long as you are able to do so and still comply with setback requirements.
The term "...southwestern type home..." covers a HUGE range- can you narrow that down a bit?
A flat roof with a parapet with or without a rooftop patio section is one possible way to go, that would have issues significantly different from low-slope single plane shed roof, which would also differ from a somewhat higher pitched gabled roof, but any of those could fall under "...southwestern type home...".
In sunny AZ designing for rooftop PV solar can be extremely advantageous. Hitting Net Zero Energy (or net energy positive, so you can charge your electric vehicles) with even a minimalist ICF wall should't be too tough in the Phoenix area. But there are plenty of ways to screw that up, as well as ways to make it dead-easy.
Thanks guys for the advice. I've tried to envision designing the home such that the "back" yard is facing East but can't seem to come up with anything that works. There are really no restrictions in this area, not part of any HOA. I've attached pictures of the first floor plan and the elevations, these were my initial ideas. As I've been learning more about working w/ the sun I think I need to make some revisions.
1. Recess windows as far back as possible in ICF.
2. Provide overhangs on all roofs/window areas
3. Provide for a substantially deep rear/west-facing covered patio
4. High performance windows/doors
As for the type of southwestern home, it's what I'd call soft contemporary w/ southwestern flair. The roofs will be flat w/ parapets. Was planning on Nudura for ICF walls.
I get the idea on re-orienting the home 90 deg to what I currently have but I'm constrained by a wash that runs across the front half of the property and don't have the $$ to change it's direction.
Also attached a picture of a home w/ what appear to be deep overhangs; does this look similar to what was mentioned? Thanks again.
Greg,
Well, I'd have to say, looking at your proposed elevations, that the orientation and window sizes demonstrate the worst possible approach for your climate.
Ideally, the plans would be rotated 90 degrees. You've managed to minimize the area of your north and south windows, and you've managed to maximize the area of your east and west windows, with the west-facing windows being the largest.
You need to start from scratch, in my opinion.
If budgetary concerns are important, I'd think about eliminating all those corners and different roof sections. It's also easier to air seal and insulate a six-sided cube than a thirty -sided series of boxes.
I built on a similar (but apparently smaller) quarter acre lot 88' N-S x120' E-W sloping to the east, with road along the east, flag lot common driveway along the south, and views to the west. I built passive solar home with large south-facing windows, minimal north-facing windows (zone 5 Colorado sunny dry four-season climate). The house + garage was located as close as possible to the north side of the lot, making the south views and yard larger, despite the smaller N-S lot dimension.
It was a mistake putting too much glazing facing west views, one window was too large (solar gain in summer a problem). Another window captured nice views but was small, that was a good position and size. I put up a fence, shrubs and trees along the south border of the property for privacy (given the large south-facing windows). I landscaped so the yard to the south of the house like a woodland scene.
A dry creek bed with river rock, elevation changes, rock wall and outcroppings (all created from a flat lot), and shrubs and trees that would look interesting in different seasons. The view to the south from inside the house was private and very nice. North, east and west of the house was landscaped more minimally.
You could build your home to be much longer on the east-west axis, located nearer the north property line, with mostly south-facing windows. Your yard to the south of the home could be landscaped to face east views while you are outdoors, with a wall, fence and shrubs for privacy from road traffic. Smaller, strategically placed east-facing windows could capture views with minimal solar gain if shaded in the AM.
Overhangs do reduce solar gain, but also affect light levels. South facing windows are great in the winter, providing lots of light in the darker winter season, and not bad in the early summer, with the sun overhead mid-day. West-facing windows in a hot climate are a disaster if not shaded until almost sunset. Rotating your house plan to face south should work better than facing east, despite the views and lot dimensions.
I'd suggest taking a landscape architecture course, and reading about plants that work best in your climate.
Best of luck!