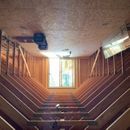Interior Finishes for Unconditioned Space
Hi GBA Community,
I am new here but have been eagerly soaking up all the information I can. I am working on setting up an extra room above the detached garage at our lake house. All of the exterior elements we’re put in place when we bought it (sliding door entry and operable window at other gable end) but I am trying to figure out what the best choices for interior finish materials would be. At this point, I am planning for an unconditioned space. I’m hoping that I can get enough cross ventilation moving through it to make it habitable at least for teenagers or occasional guests during the summer.
The property is in Northern Michigan (zone 6) and is about 12’ x 34’. My current plans are for painted plywood floor, drywall on the knee walls and cedar tongue and groove above on the ceiling. Since we may consider a more permanent renovation in the future, I am not planning to insulate at this time.
Has anyone had experience setting up a seasonal (summer) unconditioned space for occasional guests with advice to share? Any issues with these material selections for a budget/interim fix to make the space usable? Suggestions for alternatives?
Thanks in advance!
GBA Detail Library
A collection of one thousand construction details organized by climate and house part










Replies
I'll ask a question to give your post a bump. It sounds like you don't want to insulate at this point. How comfortable would you be having to demo your interior wall finishes if you decide to convert the room to a conditioned space?
I think somewhat comfortable, with the hope that maybe the tongue and groove could be dismantled and reinstalled if needed. It does sound like it might be shortsighted not to insulate now. Sounds worth reconsidering. Thanks for the bump!
I'd definitely insulate the ceiling. Insulation is cheap and an easy DIY project. I'd also hang drywall or an air sealing membrane in the ceiling in top of the cedar. Doing it later will be a major chore. And some insulation will extend the useful season.
It's easy to go down the rabbit hole with insulating, then you need air sealing, and it's an attic, so detailing can be a PIA, then you need.....
Summer in northern Michigan is pretty moderate, but can certainly get hot and humid. If the teenagers can survive with only fans, that makes your choices easier. I wouldn't use drywall because the paper gets moldy and the tape peels if it gets damp and/or frozen. All of that will happen. You could use mold-resistant drywall, but that's more expensive. And you have to tear all of it down if/when you really want to finish the place.
For my garage loft/workspace, I used plywood "wainscoting". It is 3/8" plywood with a beaded feature cut into one side. Since the face is solid lumber it is just enough more resistant to mold that I haven't had problems, and it's way cheaper than cedar T&G. Paint it and it doesn't even look too bad. Cheap enough that you won't mind tearing it out if you need to. Throwing in a bit of cheap insulation wouldn't hurt and it might help take the edge off the really hot or cold weather. Don't forget wiring. You will need at least a few outlets up there, unless you're locking the teenagers in there to unplug for a while.
Thanks! You’re right about the insulation rabbit hole. I had originally thought I should insulate but then I started having trouble deciding what should be in or out of any future conditioned envelope and wasn’t sure I should start with insulation, air ceiling, etc. with out a fully considered long term plan. I’ve listen to enough Fine Homebuilding podcasts to be really scared about creating a moisture problem with a half-baked plan.
Great suggestion on the plywood, since I would have planned to back the drywall with something anyway. Don’t want anyone breaking through the wall.
3/3 thinking should insulate now, so that is enough to get me back on board with some simple bat insulation. Thanks for the feedback!