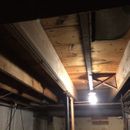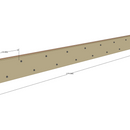Best Fasteners for Joist Sistering
Hi GBA,
I have several sagging joists which I’d like to raise with sister joists. The joists are southern pine, interior 2x10x14’6″ and presently sag approx. 1″.
What I’m not certain is which is the best fastener. The existing joists are 70 years old and in my experience older wood grows brittle and often splits when hand nailing. Even though pre-drilling for bolts is tedious I would think bolts would perform better than nails or screws because the wood is less likely to split.
My list of options would be one of the following, and the attached image shows the spacing.
1. 1/4-20 Bolts with washers and nuts
2. 3/8-16 Bolts with washers and nuts
3. HeadLok #10×2 7/8″ Screws
4. Spax #10×3″ Torx Drive Screws
5. 10D x 3″ Nails
GBA Detail Library
A collection of one thousand construction details organized by climate and house part











Replies
I use Simpson SDWS Timber screws for laminating multi-ply beams, and I would use them for sistering as well.
Fastenmaster Flatlok 2 7/8" would be my choice
I would go with a structural screw, and you can pilot hole these to avoid splitting the old lumber.
@ Patrick, Graham Love and plumb_bob
I might be overthinking this but it's a question worth asking. Is it best to fasten from the old joist into the sister joist, or from the sister joist into the old joist? I would think one approach is better than the other due to the age and grain. Older lumber tending to have much tighter growth rings than current lumber.
I dont think it would matter all that much. I guess I would predrill the old joist and screw thru into an LVL.
In my experience I found it impossible to get the new board that is the same length as the old board in place short of removing the floor above.
Is the depth of the joist deep enough for that span according to the current code?
If I was going to sister that joist I would do both sides with one a few inches shorter than the original with one sister on each of the supporting walls bolting thru all 3.
Walta
Walta,
Sagging joists are failing in bending not shear, so there is no need to run them the whole span. Sistering one several inches shorter at each end works fine, as does using a full length one and tapering the bottom of the ends.
"Is the depth of the joist deep enough for that span according to the current code?"
Yes. In this area of the floor I'm able to insert the same length board as the original joist. Many of the joists are acceptable, within a 1/4" - 3/8" sag. But some are +3/4" and will skew the wall sections when attaching new drywall. I didn't want to hang new drywall, then raise the floor resulting in cracks. I thought it best to raise the floor sections, then hang new drywall.
http://www.southernpine.com/span-tables/joists-rafters/
Have you thought about using LVL for the sister? The sagging wood has quite a bit of "memory"
Glue with 3" to 3.5" spiral nails. You want the longer nails if your old joists are real 2" width. I've worked with 100+ year old joists and have had very few issues with splitting.
If you don't have a framing nailer, buy/rent/borrow one up as it will cost you less than any of the screw options above and will take you WAY less time. Laminating lumber with screws is time consuming and not really any stiffer in this case. You can also use the nailer to put your subfloor down with ring shank nails as well after the sistering is done.
Floor joists are normally sized for deflection, normally there is very little actual load going through the joists, nails can easily carry that load.
"Floor joists are normally sized for deflection, normally there is very little actual load going through the joists, nails can easily carry that load."
I agree, where I think the problem occurred was some joists were laid with the crown facing downwards.
Justin,
I agree with Akos. Use a framing nailer.
The only advantage to screws is that they can double as clamps if you're gluing the sistered joists together (which is a good idea in many cases). In this situation, the screws are only really there to hold things together while the glue cures, after that it's the glue that's doing the work and the screws are not longer needed.
I agree that a framing nailer is the way to go if you're not gluing -- it's lots faster! It's helpful to use one of the smaller framing nailers like Paslode's remodeler nailer, which are easier to fit between the joists. The only difference is the smaller nailer doesn't hold as many nails.
BTW, if you're sistering joists under an existing floor, remember to set the top of the joist first and pound the bottom over into position. This way you're only fighting the friction of the small amounts of the joist resting on the supports on the ends instead of the friction of the entire top of the joist sliding under the floor. Some thin strips of HDPE can help lubricate those supports to make this even easier too, and you can just leave the HDPE in place when you have the joist in it's final position.
Bill
LA County has a quick sheet for standard framing provisions based on California building code. For built up beam nailing, see attached, basically 10d box 24" o.c. top & bottom, staggered on opposite sites, plus 3-10d at each end. When I renovated my house the palm nailer was my best friend.
See also: https://www.ladbs.org/docs/default-source/publications/information-bulletins/building-code/wood-frame-prescriptive-provisions-one-story-residential-construction-only-ib-p-bc2011-004.pdf
If you are trying to take out the sag out by jacking the middle, since the new joist is the same stiffness as the old one, once you release the jack, it will spring back to about half the previous sag. Much better, but won't be flat.
An LVL is stiffer and will take out more of the sag for a fair bit of extra cost. If it is only 3/4" you are trying to take out, going to LVLs is not worth it. You'll end up with about 3/8", that is pretty good for an old house. I'm currently fixing about 2 1/4" on a 1906 build.
You can also "preload" the floor a bit, by jacking the old joist up past where level would be, then sistering on the second joist before releasing the jack. You risk messing up the floor doing this though, you have to be careful.
Bill
I worked on a condo building with sagging floors where engineering required the glue to set up for 24 hours before removing the jacks. It didn't really work very well. Akos was spot on about 1/2 of the joist deflection being removed. Your basement will hopefully be more pleasant than this crawlspace.
If joist memory is a serious issue, would anyone seriously consider taking more drastic measures?
Kerfing existing joists? Removing entirely? Something else?
"Preloading" the joist, which means jacking it up PAST level, so that it curves up (reverse of the sag), prior to sistering, is done so that when the jacks are removed, the joist doesn't sag. What happens in this case is that the original joist still sags after the jacks are removed, but the new joist that you sistered on has that "preload", so it shares the forces UNequally with the original. The result is that if you are carerful, you can get things to stop with the new sistered joist combination level when you're done.
I'd only remove a joist in an extreme case, probably something like a big crack or other issues that would compromise a joist. A sagging joist might be a nuisance, but isn't necassarily a safety problem.
Bill
The simplest is not to jack the existing joist, just sister the new joists to it. This will give you a flat surface for your subfloor above.
For the ceiling bellow, install resilient channel and hang your drywall on that. RC can take up a bit of unevenness on its own but you'll probably have to shim a bit to get it flat.
Besides getting a flat ceiling, a nice benefit of RC is that it cuts sound transmission down a fair bit, much more than stuffing batts into the joists. If you install batts plus air seal the subfloor and ceiling bellow not much sound will make it through.
Another option is to install joists that are one size larger than the existing. This way they can hang bellow the sagged joists for a flat ceiling. You'll have to figure out how to properly support this joist though as it can't sit directly on your wall plate. Maybe a ledger or some simpson hardware.