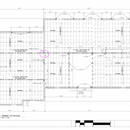Beam to Beam Connection with different heights
Question for framing gurus. Please check the attachment and could you please tell me how beam to beam connection will be made for joining beams of different heights. The floor has to be uniform on the 2nd level above the garage . Thank you.
GBA Detail Library
A collection of one thousand construction details organized by climate and house part










Replies
There are various ways of handling it but it will depend on the design loads, which only your designer or engineer will know. They need to specify the hardware and type of support. The hardware might be something like these: https://ssttoolbox.widen.net/view/pdf/rnbq6ga2ig/T-C-CCQLTC-WS22.pdf?t.download=true&u=cjmyin. But you need to ask whoever drew these plans for you, or find a local engineer to help you. Beams that size have very heavy loads and guessing at a solution could get someone hurt or killed.
Michael - OK. Thank you. I got curious because the beams are of different depth and how one could join them even with ties. Is the beam notched at the end to match heights?
Sometimes, but it depends on many factors. Sometimes the bottoms of the beams align but the tops do not; sometimes the tops align but the bottoms do not; sometimes neither the tops or bottoms align; sometimes one beam has a heavy load and needs the full support of a post below and the other beam can sit on a face-mounted hanger; sometimes the combined load is actually too large for a single wood post and a steel post or plate is required to distribute the load. Engineers usually avoid notching beams because that creates a stress point at the inside corner of the notch which results in a longitudinal shear failure--aka cracking along the grain--but in some cases it's ok to notch one or both beams.
Loads on that type of post can easily be 10,000 pounds and as much as 20,000 pounds, so it's not something to guess at.
Steel fabricators can make up custom steel saddles and column assemblies (and just about anything else), and the cost isn't usually all that bad. You still need an engineer to design the piece that the steel fabricators will then construct for you. When I've designed things like this in the past, I have the saddles welded into plate or channel. Exactly how you do it depends on what you're trying to do and the specific situation you have. And even though I'm an engineer, I'm not a structural engineer -- I run my designs past my structural engineer for an OK before sending them to the fabricator.
Structural stuff, especially BIG stuff like this that holds up large parts of the building, is not something you want to guess at. You really do need an engineer to look at this.
Bill
Why do you need a connection? What is minimum bearing length for those beams? Bump out the wall a few inches in the garage if needed.
If in doubt, the simplest is put each one on its own post. Hard to see but your drawing has a lumber post there already speced, simply double that up. The extra cost of that bit of lumber is noise compared to all other options. Make sure there is enough bearing underneath to support the full width of this double post.
Thank you all for the input.