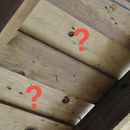Batt Insulation Attic Roof with Air Gaps between planks
Hi all,
We’re looking to do some efficiently upgrades on our home (Climate Zone 3B Los Angeles) including better attic insulation, a new HVAC system and a new roof (metal).
Our ducting is unfortunately in our attic and so we need to bring the attic into the conditioned space by insulation the Attic ceiling and walls etc. We’re going to use mineral / rock wool batts for the insulation. We are also planning on a metal roof (Boral Steel / Unified Steel shingles with their R5 underlayment and batten system).
In order to do this right we will need to have the batt insulation directly against the underside of the roof deck but in our case, the roof deck / plywood seems to be on top of another layer of wood planks (see the attached image). Won’t the gaps between planks need to be filled in with insulation? I’m assuming if we ‘do not’ factor in this air gap that could be problematic as it could trap moisture? Is the amount of space negligible? I’m assuming that this is not a ‘new’ issue as there have to be other roof assemblies like this.
What is the appropriate way to insulate this with batts?
Thanks!
Joe
GBA Detail Library
A collection of one thousand construction details organized by climate and house part










Replies
Deleted
Hi, does anyone input on this?
Much appreciated!
Joe,
Unfortunately cathedral ceilings need to either:
- Be vented if you want to use batt insulation
- Use impermeable insulation (spray foam or foam board) if you don't provide a vent space.
This article shows five assemblies to choose from: https://www.greenbuildingadvisor.com/article/five-cathedral-ceilings-that-work
Hi Malcolm,
Thanks for the reply.
We actually plan on using an impermeable layer 'above' the roof sheathing that should allow us to use batt insulation in the attic.
Also, the picture I attached is in the regular attic space and not under our cathedral ceilings - though it brings up a good point - our cathedral ceilings are insulated, but I don't believe the insulation is against the roof sheathing, I believe it's laying on the sheetrock and there's an air gap between the insulation and the roof sheathing. I suppose that's a separate issue / question.
I'm just wondering about these gaps that will existing between the batt insulation and the roof sheathing as a result of the planks being 'under' the roof sheathing. Everything I've read states that the batts need to be directly against the roof sheathing.
Thanks!
Joe,
Ah, I've got it now. That's an interesting question. With fiberglass batts they would deform enough to be almost completely in contact with both layers, but with mineral wool that won't be the case. I doubt it makes much difference, but I'll be interested to see what others think.
If it’s just the depth of a plank, so maybe 1/2” to 3/4” or so, I don’t think it matters UNLESS the gap will act as an unbroken channel that will allow convective airflow (which would be a worst case if the channels are from eave to ridge and not horizontal like purlins would be). Even mineral wool batts will squish into those small gaps a little, so the gaps won’t be completely open over their entire area. If the gap is closed off at each rafter, it’s probably not going to make any noticeable difference. The concern is moving air in those gaps, no so much the air space itself.
If you need to fill the gaps, I’d get some EPS of the right thickness and glue it in place. That’s probably the easiest and cheapest way to fill those gaps.
Bill
Hi Bill,
Thanks for the reply.
I suppose there would be an unbroken channel but it would be horizontal across the roof.
I take it you mean filling 'just the gap' between the rafter and the sheathing as opposed to the gap AND the space between planks? That does seem like it would do the job, but again I wonder about all the literature that expects the batts to be directly against the underside of the roof sheathing so as not to trap moisture - that perhaps would get in there through the batts themselves?
At the same time there HAVE to be other instances in roof assemblies where this particular plank and sheathing existed, and I suppose I can't see many installers doing anything differently.
But as I said earlier, Malcolm made me realize that this could be a bigger issue under our Cathedral Ceilings. I'm not 'sure' that the same plank / sheathing exists under those but I'm assuming it does (I can try and check). But I'm also fairly certain that the insulation that is in the cathedral ceilings is against the Drywall and not up against that roof planks or sheathing. Thus, in that case there would be a channel that goes from the eave to the ridge. Note: We currently don't have ANY eave vents or ridge vents. The only attic ventilation we have is 2 Gable Vents on each side of the house. We want to do an unvented attic due to fire concerns in our area, but it definitely seems to create some new issues in our specific case.
All this is to say that I'm wondering what our options are for remedying the Cathedral Ceiling areas? We need a new roof and so does it make sense to remove the sheathing and the planks, insulate from above?? And then install new sheathing?
Joe