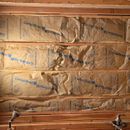Insulating Exterior-Facing Wall in Bathroom
I’m looking for advice on how to best insulate this exterior-facing wall in a bathroom that we are remodeling. I’ve looked over various posts/articles and still am a bit confused. Some details:
-House is in Central NJ (zone 4) and uses 2′ x 4′ construction.
-The bathroom is 5′ x 10.5′ and the single exterior-facing wall is 5′ wide (8′ tall).
-This wall will be one of the walls of the shower and will be tiled.
-As you can see in the attached pic, it was originally insulated with batt insulation that is still in place.
-This bathroom is on the second floor and the attic above is now conditioned space (underside of roof insulated with closed cell and batt insulation).
-There will be a good exhaust fan in place.
I don’t think it makes sense to bring in a spray foam contractor for such a small place. Should I remove the batts and replace by rigid foam in the bays, sealed using cans of spray foam? Would it be better to combine rigid foam with batts? Should I keep the batts in place and put an inch (or more) of rigid foam attached to the inner surface of the studs? Should we just keep the batts as is and do nothing else (except perhaps do some extra air sealing with cans of spray foam)? It’s a small space so whatever I do is not likely to contribute much to the energy savings of the house, but I also don’t want to create problems like moisture issues etc. Thanks for weighing in.
-Rob
GBA Detail Library
A collection of one thousand construction details organized by climate and house part










Replies
If you are tiling, the simplest is to go with Kerdi for the backer. Depending on the thickness you choose, you can get some real R value boost for not much extra cost. Even if you just go with the standard 1/2" one, it will still bump up your wall R value by 20%, 2" would double it.
The important part in redoing old bathrooms is air sealing. So make sure you don't have any of the uglies such as no inside air barrier behind tubs on outside walls.
If the kraft faced fiberglass is in good shape with no signs of mold, I'd keep it in place. Airsealing must be absolutely meticulous. Whatever you use for the tile backer and draftstopping behind the tub must be sealed 100% airtight. Avoid the urge to build a tile 'niche' in the exterior wall.
Thanks. The batts like fine (sorry the photo is rotated, not sure how that happened or how to fix). There will be no tub here, only a shower, and will avoid any niches there (can put in the back wall, facing the bedroom). We can work on the air sealing--how is this best done? Is it from filling cracks/gaps on the exterior side of the batts with a can of spray foam (which would require removing them and replacing them) or just at the point when the backer is installed, via taping and caulking?