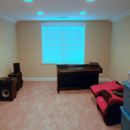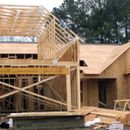Basic beginner air sealing questions…
I’m in the learning process and I would like some advice on air sealing. I live in southeastern NC, near the coast. I have a fairly new 1900 sq ft home, built in 2010. The house has a slab foundation with an attached 2-car garage. No cars are kept in the garage. It is mainly just storage for mowers, tools, etc. The house is a single story except for a finished room over the garage. The attic is unfinished and vented. I have a heat pump. All the duct work is in the attic, which I know is a problem, but not something I’m currently up to tackling. I know that the house is somewhat leaky, but there has never been a blower door test. Which leads to my first question…
1. Should I get a blower door test before I start air sealing? If I already know several leaks that need to be sealed, is there any benefit to having the test done beforehand, aside from getting an actual starting ACH number?
2. The first large hole I plan to address is the attic hatch. It is not weatherstripped or sealed at all. It is just a single piece of drywall, cut to fit, and laid in place. My plan is to use several layers of rigid foam insulation on the back of the drywall piece and use weatherstripping. Can I just add enough weight to the hatch door itself to create a seal against the weatherstripping?
3. I also have 15 recessed can lights ( I know…also bad). The housings are IC rated and AT rated if using the correct baffle. 8 of them already have the air tight baffles and I plan to get the AT baffles for the remaining 7. I would like to just get rid of them, but I think sealing them would be easier for now. I have the proper gaskets for sealing the trim / baffles to the drywall. Should I also caulk the seam between the edge of the housing and the drywall or is the gasket enough?
4. I plan to seal all electrical outlets and light switches. I intend to caulk the rough openings between the boxes and the drywall. My electrician (same guy that actually wired the house) told me that I could actually caulk the knockouts in the back of the electrical boxes. This seems like a good way to seal them…much better than the foam gaskets. Is there any issue with doing this? Also, what type of caulk is best to use for this? Acrylic latex, latex w/ silicone or 100% silicone? Do I have to worry about the acrylic latex shrinking over time and allowing air to leak? Does caulking near wires require and special type of caulk (fire-rated, etc.)?
5. Are ceiling and wall mounted light fixtures (non-recessed) usually a source of air leakage? Can the bases simply be pulled off and the holes in the drywall caulked, or is it more complicated? Does caulking near wires require and special type of caulk (fire-rated, etc.)?
6. The bonus room over the garage does have typical kneewalls. The A-frame was raised and nearly removed from the room (see attached photos). The walls of the bonus room are insulated with fiberglass batting. On the backside of the walls (the attic side) the batts are held in place with what appear to be straps of some sort. The batts are completely open to the attic. It is my understanding that the batts should be encased and air tight to be effective. Is this correct? How would you go about doing this? Would you use rigid foam insulation to create a wall on the attic side, encasing the batts? Can doing this cause any moisture problems? Does it matter what time of year you do this?
7. I have seen several articles / posts that mention air sealing between the house and attached garage. I’m not sure that I understand exactly what needs to be sealed. I was hoping someone could enlighten me on this, and maybe point me to a few pictures.
Jason
GBA Detail Library
A collection of one thousand construction details organized by climate and house part











Replies
That's a lot of good questions! Here are answers to about 2/3 of them. I'm sure others will answer the others and correct my mistakes.
1. Should I get a blower door test before I start air sealing?
Main reason would be bragging rights, or to understand what your pre-air-sealing energy costs were due to. But for the best end result, closing the holes you know about makes it easier to find the ones you done know about.
2. Attic hatch, just a single piece of drywall, Can I just add enough weight to the hatch door itself to create a seal against the weatherstripping?
The insulation is a good idea. The weatherstripping will help. But if you add a lot of weight, you'll crack the drywall. I'd replace the drywall with plywood, and also consider latches or hooks instead of weight.
3. I also have 15 recessed can lights ...Should I also caulk the seam between the edge of the housing and the drywall or is the gasket enough?
That's a question that a blower door test could answer better than I can.
5. Are ceiling and wall mounted light fixtures (non-recessed) usually a source of air leakage?
Yes, though relatively minor.
6. The bonus room over the garage does have typical kneewalls. The A-frame was raised and nearly removed from the room (see attached photos). The walls of the bonus room are insulated with fiberglass batting. On the backside of the walls (the attic side) the batts are held in place with what appear to be straps of some sort. The batts are completely open to the attic. It is my understanding that the batts should be encased and air tight to be effective. Is this correct? How would you go about doing this? Would you use rigid foam insulation to create a wall on the attic side, encasing the batts? Can doing this cause any moisture problems? Does it matter what time of year you do this?
The batts do work with one side open to the attic. They might work better with housewrap there, but that's not a major problem. Rigid foam could be added and could create moisture problems if it's not thick enough for your climate.
7. I have seen several articles / posts that mention air sealing between the house and attached garage. I'm not sure that I understand exactly what needs to be sealed. I was hoping someone could enlighten me on this, and maybe point me to a few pictures.
Nothing so different from anywhere else. Typically it's looking at penetrations for wiring, plumbing, etc, and making sure doors close properly and have good weatherstripping. The problem is that builders don't give it same same attention they might to an outside wall, but that leaks are more harmful if vapors from a car are brought into the house. You don't have a car in there, but if your mower is gas powered, the issues are similar.
Re: 1: Aside from an ACH number, what a blower test gets you is [de]pressurizing your home so that there's air coming through any leaks. You can achieve the same effect with just sticking a fan in a window. (Although actually finding those leaks will benefit from a thermal camera as well).
Jason,
It would be easier to help you if you asked just one or two questions at a time.
Q. "Should I get a blower door test before I start air sealing?"
A. Doing so is optional.
Q. "The first large hole I plan to address is the attic hatch. It is not weatherstripped or sealed at all. It is just a single piece of drywall, cut to fit, and laid in place. My plan is to use several layers of rigid foam insulation on the back of the drywall piece and use weatherstripping. Can I just add enough weight to the hatch door itself to create a seal against the weatherstripping?"
A. Plywood is better than drywall, and multiple latches are better than depending on the weight of the hatch.
Q. "I have the proper gaskets for sealing the can light trim / baffles to the drywall. Should I also caulk the seam between the edge of the housing and the drywall or is the gasket enough?"
A. I wouldn't caulk the seam; you may need to remove the trim in the future. As you noted, the best thing to do would be to permanently remove your recessed can lights.
Q. "My electrician (same guy that actually wired the house) told me that I could actually caulk the knockouts in the back of the electrical boxes. This seems like a good way to seal them...much better than the foam gaskets. Is there any issue with doing this? Also, what type of caulk is best to use for this?"
A. Yes, you can caulk the holes at the back of your electrical boxes. Use polyurethane or silicone caulk. (Don't overthink everything.)
Q. "Are ceiling and wall mounted light fixtures (non-recessed) usually a source of air leakage?"
A. Yes.
Q. "Can the bases simply be pulled off and the holes in the drywall caulked, or is it more complicated?"
A. Caulk the gap between the drywall and the electrical box. Caulk the knockout holes in the back of the electrical box.
Q. "The bonus room over the garage does have typical kneewalls. The A-frame was raised and nearly removed from the room (see attached photos). The walls of the bonus room are insulated with fiberglass batting. On the backside of the walls (the attic side) the batts are held in place with what appear to be straps of some sort. The batts are completely open to the attic. It is my understanding that the batts should be encased and air tight to be effective. Is this correct? How would you go about doing this?"
A. Yes, you need an air barrier on the back side of your kneewalls. Read this article: Two Ways to Insulate Attic Kneewalls.
Q. "I have seen several articles / posts that mention air sealing between the house and attached garage. I'm not sure that I understand exactly what needs to be sealed. I was hoping someone could enlighten me on this, and maybe point me to a few pictures."
A. If these steps aren't intuitively obvious, you might want to use a theatrical fog machine to help you figure things out. Read this article: Pinpointing Leaks With a Fog Machine.
Thank you guys for the advice.
To Martin,
My apologies on the lengthy post and the number of questions. Unfortunately, "overthinking" is something I do with significant regularity. I assumed almost any caulk would work, but I just wanted to make sure I used the best type for the job. Can I assume by "polyurethane" you were referring to foam as opposed to caulk?
Thank you again.
Jason
Jason,
I was referring to polyurethane caulk:
http://www.menards.com/main/c-7934.htm