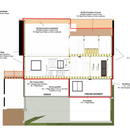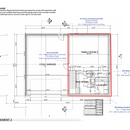Basement Thermal Options and Transitions
Hi All — Working through a couple details around a basement. I’ve included some supporting images but I’ll try to summarize as best I can:
– New Construction in CZ 6
– The basement is on a steeper slope and is angled in such a way that some basement walls are below grade, while others are not
– Additionally, half of the basement will be unconditioned and will be a drive under garage. I understand the issues with garages and air sealing and plan to use rigid foam on the underside of joists and on exterior of envelope walls with seams taped to prevent air from garage from penetrating the envelope (in addition to other sealing details at the sill, etc.)
I have a plan that I like for the roof, ceiling and main floor wall insulation. I know there are many ways to do all these, but obviously if someone sees any red flags, flag away.
My main questions are:
1.) If I’m understanding correctly, the basement wall that is mostly above grade should be treated as a regular wall (code= 20+5) and not one of my other, below grade basement walls. Is this correct? I assume that same is true with the wall that separates the garage from the basement conditioned envelope.
If this is correct, my thinking is that it would make the most sense to:
– Use regular zip on the basement sheathing portion of the home, rather than ZipR6. Reason being, I don’t want to spend more $$ by wrapping the uninsulated garage in insulation.
– The 2×6 wall on this basement wall section would have cavity insulation, and the 2″ of polyiso foam would be on the inside of these studs, rather than the outside.
– Since the other concrete, below-grade walls will have foam insulation as well (behind a 2×4 wall), this would allow for a solid foam-to-foam connection on the interior, basement walls
Is there any issue with this setup?
And I guess one more question:
– The garage ceiling will be above the code required R30 ceiling insulation
– Am I correct in understanding that since the conditioned portion of the basement has wall and subslab insulation, there are no basement ceiling insulation requirements?
Thanks for your help,
GBA Detail Library
A collection of one thousand construction details organized by climate and house part











Replies
Any thoughts?
The diagrams are very hard to read. You might get more input if you can post a higher resolution version where the text is legible.
If you post as a PDF attachment you can post in original resolution.
Sean,
Everything you have laid out seems to make sense to me.