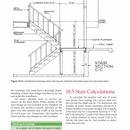Conditioning a Small Room Beneath a Staircase
Hey All,
I currently live in a split-level raised ranch in CT (Climate Zone 5A). The house was built in the early 1970s, but I’ve done my part to insulate the walls/attic of the second floor. My question is in regards to a small, unconditioned “room” under the front entry stairway. I’m attaching a picture to help understand what that room under the front entry looks like. The room has a ceiling height of about 5 feet, and it’s roughly a 8X9 space.
Here is the issue:
– On the right side of that uninsulated/unconditioned space is a finished basement.
– In front of that space is a closet (access to the space is behind the back closet wall; The space houses the water main and some old electric relays that are no longer used).
– To the left of that uninsulated/unconditioned space is an unconditioned/insulated attached garage.
My question:
– The room itself is really musty, and I’m thinking of the best ways to address this. What should be done with respect to: (A) A vapor barrier, (B) Insulation types, (C) Sheetrock?, (D) Dehumidification, (E) Ventilation
GBA Detail Library
A collection of one thousand construction details organized by climate and house part










Replies
Is there any evidence of bulk water from the garage? Is there a consistent air barrier between the "room" and the attached garage? Is there a door/hatch between the closet and the other space?
Hey Steve,
All great questions man. So I don't see too much evidence of bulk water from the garage, but it looks like the top plate facing the front does have some signs of bulk water (although they foamed the hell out of it). The sheetrock between the "room" and the attached garage is really the only consistent air barrier. They did put in fiberglass batts between the room and the attached garage. The only "door/hatch" between the closet and the space is an 1/8 sheet of plywood.
Attaching some more pictures for reference.
1. Attached Garage-to-Room: Fiberglass batts installed in joists
2. Room-to-Outside: Foamed at top plates. Some signs of water intrusion at top plate.
3. Room-to-Conditioned Basement: No signs of insulation (poor picture quality)
Bear in mind that I'm not an expert. If it were my home, I would replace the 1/8 plywood with a louvered grill to allow air exchange between the room and the rest of the house. I'd also put a hydrometer in the room to track humidity over time.
I'd consider installing two inches of Thermax on the concrete wall, foaming the band joist (if the other side is exterior or unconditioned), and cover the fiberglass with drywall (taped). If the close door doesn't allow in much air, you might need another grill or larger door undercut.
But let's see if the experts think about this. It's a small space, so maybe you don't have to go overboard.