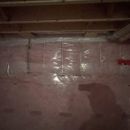Basement insulation ( half basement above grade )
Hello,
I have read article on here about insulating basement.
but my situation is unique.
I’m going with 4” of EPS… but what is best practice when half of the wall of basement is above ground.
Do I remove the fiberglass and stick eps between studs ?
do I put Rockwool between studs and eps over it.
Please see picture for reference… what about the poly.
thank you
GBA Detail Library
A collection of one thousand construction details organized by climate and house part










Replies
Maxxxx001,
The wood framed wall above the concrete foundation can be treated just like any other exterior above grade wall on the house. If the rest of the walls are batts and poly there is no reason to switch out the ones in the basement.
But wouldn't it be better overall if I replaced batts with 4” unfaced EPS that I'm using for concrete walls? And spray around Eps
I'm in Buffalo NY so cold cold winter
Maxxxx001,
Replacing the batts in the stud bays with EPS buys you nothing. How are you planning on framing the basement walls to support the drywall? A stud wall inside the foam? Strapping? If you are carrying the framing up to the ceiling, rather than adding foam to the upper part I'd remove the poly and just add more batts.
Unfaced 4” EPS all around where the concrete is I guess.
In front of EPS, I'm going with steel studs.
So I think per your first advice, I will run the EPS at the lower part of the wall ( concrete ) and leave the existing fiberglass in place as is with poly. I will foam where EPS will come in contact with the wooden plate.
Does that sound reasonable?
Thank you
Maxxxx001,
If you are carrying the steel studs right up to the ceiling there will have a gap between them and the existing stud walls above. I'd fill that gap with batts. If not I'd just leave the upper wall as is.
@Malcolm Taylor 🙇 thank you again, I just have one more question, I have another spot around the stairs that is all underground, but with wood framing. I guess at that spot, I remove the fiberglass and fill that with EPS?
And a question about the header, do I cut Eps and seal with foam all around? Or do I leave the fiberglass?
Thank you
Maaax001,
It's a lot safer. Ideally you would try to either get a layer of continuous foam against the wall behind the studs, or have them spray foamed, but switching to foam board is definitely an improvement over batts.
Switching from batts to impermeable foam board at the rim-joists similarly helps stop warm humid air from getting to the lumber and causing moisture problems
Thank you,
I doubt that anyone will be interested in spraying just that area it's like 8 x 20 too small of a job.
So my options are:
1) leave existing fiberglass with poly
2) replace fiberglass with roxul + and re-install without poly or use smart membrane?
3) install Eps between studs / caulk around studs
What do you think
Thank you
Maxxxx001,
I'd go with option #3.