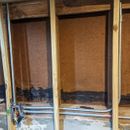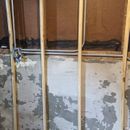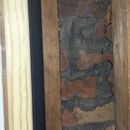Basement Insulation (1920s brick home – zone 5/6)
Summary: We are refinishing an exterior wall (ideally with dry wall). We are replacing due to water damage (NOT from exterior water – there was an unrelated pipe burst). Since the walls are open, might aw well finish it correctly 🙂
I’m capable of advanced DIY (and okay with hiring a pro). Pros have provided a variety of recommendations (fiberglass, mineral wool, spray foam), one person even suggested not insulating. I appreciate any thoughts you have! Thank you!
Home Details
-Built in 1927
-Chicagoland area (Zone 5/6)
-Semi-basement/Lookout – only half the basement is below ground level
-Fun fact: Our home was built for factory workers at the Ovaltine factory.
Question/Help
-Bottom half of wall is concrete (pic 2). Top half is framed with 2x4s with a wooden board (pic 1) backer. These create nice bays for insulation. Exterior brick behind the wooden board (pic 3).
-Current plan options: A) rigid foam each bay. B) Spray foam insulate the bays.
-How would insulate? Would you insulate?
-Anything special over/around the sill plate?
-Would you also insulate along the bottom half/concrete wall?
GBA Detail Library
A collection of one thousand construction details organized by climate and house part












Replies
I wish I could help, but don’t have enough expertise. Curious to hear what others might say.
What type of sheathing does the house have? Is it some type of fiberboard? And is there an air gap between the brick and the sheathing? It’s hard to tell from the pictures. Why is the sheathing missing from the last photo (where you can see the brick from the interior side?) You may find this article to be very informative:
https://www.greenbuildingadvisor.com/article/when-sunshine-drives-moisture-into-walls
Where is the outside ground level at? Is there a gap and a WRB between the brick and the sheathing in the mini walls?
Generally for a poured concrete foundation, you can insulated with rigid insulation glued directly to the foundation. Looks like that strapping is going to be in the way, what you can do is remove the strapping over the concrete but keep the bottom plate. This would let you put continuous pieces of rigid on the foundation. You can then run the wallboard down and glue it to the rigid and screw it into that bottom plate.
Proved there is a gap and a WRB, the mini wall on top is simply a standard wall, so that can be insulated with regular methods.