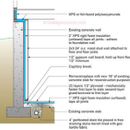Basement floor insulation and partition walls
We are putting down 1″ xps with 2 layers of 1/2″ plywood over top on the basement floor as per the attached BSC figure. Do the partition walls get constructed on top of this new floor or directly to the concrete with the new floor around it?
GBA Detail Library
A collection of one thousand construction details organized by climate and house part










Replies
I've seen it done both ways. When the wall's bottom plates are on the concrete floor, they are usually pressure treated and I have seen builders use sill seal as a thermal break when installing plates on basement floors. That said, I'm not sure why partition walls shouldn't just be installed on top of the subfloor. Without any significant load, I can't see them compressing the floor system and pulling away from the framing they are attached to above.
I bet you'll get some more thoughts on this. In the meantime, here are some articles that may be helpful with your basement remodel:
https://www.greenbuildingadvisor.com/article/all-about-basements
https://www.finehomebuilding.com/2014/11/05/build-a-risk-free-finished-basement
Thanks, Brian! Yeah, both ways seemed reasonable to me, but I didn't know if there was a consensus on which was the best practice.
Thanks also for the article links. They led me to:
https://www.greenbuildingadvisor.com/article/how-to-insulate-a-basement-wall
Which set me straight on interior basement insulation not needing to be vapor-permeable. I didn't realize the thinking on this had changed. Now, I'm wondering if I should go with Thermasheath Rmax Polyisocyanurate Rigid Foam Insulation Board rather than Kingspan Insulation Unfaced Polystyrene Foam Board Insulation?
gdunkle,
There are a few good reasons to put the walls on top of the subfloor.
- Makes installing the foam and plywood a lot easier. Much less cutting and waste.
- Keeps the bottom-plate high enough to provide backing for trim.
- Securing the walls to the subfloor doesn't involve drilling into the slab.
- if you ever decide to renovate, moving the walls is a lot easier
Excellent points. Thanks, Malcolm.