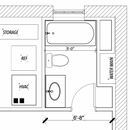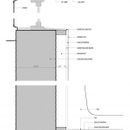Basement Bathroom Addition
Hi All,
Climate zone 6A – Thinking about adding a bathroom to my basement and hoping for some advice on wall assembly.
I’ve attached a floor plan and wall section
(Side note – I realize there won’t be tile/membrane below the tub, but included it just to show the whole assembly in one section)
Just for some context: House was built in 1922, so I doubt there’s much for foundation drainage, but we are up on a decent hill and generally the basement is quite dry. There’s carpet in the basement which seems to have held up fine. However, we left a plastic storage bin on the carpet a while back and after some time, mold did form on the carpet.
There’s an existing 2×4 framed wall with plywood paneling against the block foundation wall. I’ll remove the paneling and replace with cement board/blueboard. I’m not sure if I should add any type of insulation or smart interior vapor control barrier like siga majrex or if that will just introduce issues. Or if it’s a waste anyway since I’m only doing one room and not the whole basement.
Same question for the ceiling, which is below solid wood sub floor and a wood floor. The bath/shower will just be for guests and used maybe once a week on average. Should I worry about moisture trapped above the new gyp ceiling or is it a non-issue. I will install a bath fan as well.
I’m also replacing the window here, which will essentially be inside the shower. Any suggestions on windows for a wet location? Just anything fiberglass?
Thanks in advance
GBA Detail Library
A collection of one thousand construction details organized by climate and house part











Replies
deliriousMN,
Whenever you finish a basement you should use one of the wall assemblies in this article:
https://www.greenbuildingadvisor.com/article/three-ways-to-insulate-a-basement-wall
In some ways, the fact that you're "only doing one room" is an argument in and of itself for following Malcolm's recommendation. Your section detail shows a whole bunch of things (tub, tile, etc.) whose longevity will be dependent on the durability of the wall assembly. Better to get it right now than do it again in the future.
Getting it right is why I'm here!
deliriousMN,
Sorry, i forgot to answer your other two questions.
- I wouldn't worry about the ceiling, but do take the time to insulate the rim-joist if it hasn't been done.
- Fiberglass, vinyl or aluminum will all work for the window (anything but wood). detailing the inside sill and jambs properly is the important part.
Thanks so much for the link, Malcolm - This sort of assembly was my first thought but I was worried about creating an unbreathable pocket between the block wall and rigid insulation. It is a much simpler solution than I was building in my head, so if the concern about trapping moisture is low with this assembly, then I'm relieved.
I'm wondering if I should go with XPS, due to potential moisture contact, despite the higher GWP? I need r-15 so it would be 3in xps vs 2.5in eps