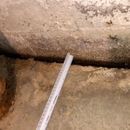Basement air sealing
I am working on a deep energy retrofit on my home.
I do not have an understanding of how water is being managed in my basement. I do not have a sump pump or even a crock. The photo shows the roughly 1 inch gap between my block wall and my slab. During extended periods of rain, you can see water in this gap.
What steps should I consider in air sealing my basement?
I am in climate zone 5.
GBA Detail Library
A collection of one thousand construction details organized by climate and house part










Replies
HI Drew -
Dealing with below-grade moisture management in existing foundation systems is not one of the easier building performance problems to solve.
You need to manage bulk water first before you air seal.
I would start by reading this article by Martin Holladay (https://www.greenbuildingadvisor.com/article/fixing-a-wet-basement).
Then take a look at a series of articles I wrote on negative side waterproofing, starting with this one (https://www.greenbuildingadvisor.com/article/wingnut-real-world-testing-of-basement-waterproofing).
Best - Peter
If you've got a 1" gap and you only see a little water and only when it rains, it seems like your moisture situation must not be as bad as the ones discussed in the linked articles. So you might be able to close that gap up with something moderately waterproof and be fine. My first thought would be hydraulic cement because it fills big gaps well.
Can a perimeter drain be air tight?
Is a parge coat on the CMU airtight?
I have thought of using a small excavator to dig out the exterior of the wall and add Comfortboard 80. What other steps would you take at that point if you were in my shoes?
@Charlie, You are right, I don't have much of a moisture issue. It has overflowed just a little in one small area after weeks of rain. I appreciate your idea.
If you dig to install insulation, I would suggest also:
A good footing drain system if you don't find one there already.
Inspect the wall carefully for cracks and gaps. We found that at each corner, there had been a 1/2" strip of wood penetrating the foundation, that must have been somehow part of the form work. Most of them were rotted out, leaving a hole in the wall for water to leak through.
A dampproofing coating on the outside surfaces of the wall--as noted in the articles peter links, that's a much better place for such a coating than on the inside.
Backfill with free draining soil. Avoid clay--a lesson I learned the hard way. Or maybe try the foamed glass gravel material that there was just an article about here if one of the sources is near you.