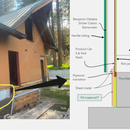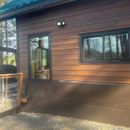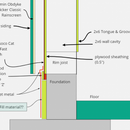Installing Metal Skirt on Barn
So I’ve moved on to our barn project from our house. I have a diagram and photo below of the project and my question. We live in zone 5C where winters get cold and snowy. We also live in a forest so Firewise projection is always number one for us. This barn will be for horses and will not be heated.
Issue:
I would like to replicate what we did to our house (below in picture) with a metal skirt around the lower portion that acts to protect the sheathing that goes to the ground and also helps to protect during a potential wildfire if embers sit near the base of the structure. The issue is the foundation is inset from the wall sheathing. I’ve added a 1/2″ plywood strip at the base of the current wall sheathing where it meets the concrete foundation because I would like to create a ‘Z’ step of the metal from wall sheathing to concrete. The idea here is the base of where the rainscreen vent will start.
Question:
Looking at the diagram, I am not sure what to use as the fill material to get the wall sheathing to the same plane as the concrete foundation. I assumed I would use pressure treated plywood attached using construction adhesive with ramset nails (I’ve always had poor results with concrete screws). Or should I use pressure treated plywood furring strips instead of a full sheet of plywood fill material? Is there something else I should consider? Having something solid was my priority so I can attach the metal securely.
Let me know your thoughts thanks!
Zach
GBA Detail Library
A collection of one thousand construction details organized by climate and house part













Replies
Zach,
I'm having a bit of trouble following this. Your description doesn't seem to describe the diagram.
- The reason for the metal base is to protect the plywood - but the plywood stops above, and metal only covers the non-combustible concrete foundation.
- The siding and rain-screen mesh are shown floating outside the wall. The relationship of them to the Z flashing you show is ???
Malcolm, if you look at my picture there are areas where the barn plywood sheathing goes to the ground, other areas where it stops about 20" or so above the ground. If all the metal stopped 20" above ground, I would paint the concrete and call it good. What I have is each wall of barn has pockets of sheathing about 1" above ground. Due to this I want to visually replicate what I did on my house in photo and do what I've outlined in diagram. My question about fill material is where the concrete is above ground 20" or so. Obviously there is no issue on details where plywood goes to ground. The rainscreen and siding are floating in diagram bc they really don't matter for this question, I included them as details but what I wanted you all to see in diagram was relation of metal and wall . Does that make sense?
here's a better picture of one side of wall
I would use XPS or EPS for fill here, which would get you a little bit of insulation for that masonry wall that appears to also be part of the interior wall (i.e. it's not completely under the slab). You don't want to have some completely uninsulated masonry between outdoors and your living space.
Malcolm is right though: some more detail would be helpful here. The one thing that jumps out at me as a potential problem is that if the Z flashing is thick/fat enough, it could block off the lower opening of your rainscreen, which you want to avoid doing.
Bill
Bill, see reply to Malcolm. Also, I thought about using insulation too but how do I attach metal securely to foam? Adhesive only? Plus ants are a thing up here, house use to have exterior foam around foundation and was eaten from ants. After that i've replaced house with rockwool but if I use rockwool same question about how to secure metal. Also, this is a barn for horses, although building it if there is a need/want to covert later to living space so idea of insulation fill isn't a bad one to consider.