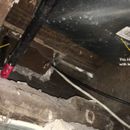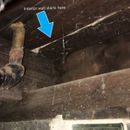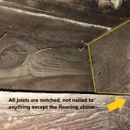Balloon Framing Questions
Hello all,
I’ve been reading up quite a bit on balloon framing here and elsewhere to help improve my house, built around 1900. Now that it’s 9 degrees F outside (!!!) I’m really starting to feel the pain, both in my toes and in my wallet.
My first goal is to seal the wall cavity that is created by balloon framing from the attic side and basement side, first with fire-blocking (probably just toe-nailed 2×4) and then cut/cobble rigid foam to airseal. I’d like to minimize stack effect as a first step and I think from reading that this is a good place to start in terms of bang for your buck.
Problem is, I cannot for the life of me figure out where the studs are in the basement. It was my understanding that normally a balloon framed stud will run from the attic all the way to the sill where it is simply face nailed to a joist, correct? In my house that’s not the case, but it almost certainly has to be balloon framed given the volume of air coming through the walls, so what gives? Could the studs be resting on top of a joist and just toenailed to that, or am I missing something?
Some pictures so you guys can see what I’m talking about. I cannot find a stud anywhere in that basement to save my life.
GBA Detail Library
A collection of one thousand construction details organized by climate and house part












Replies
I should clarify that I want to locate the studs to see what, if anything is between them. I guess I could just insulate around the sill (there's a TON of air coming in) but I feel like air will still be going up into the wall if I dont block that too.
You can probably find the studs by probing with an 1/8" drill. On the sides of the house with the notched joists the studs are most likely to be directly above the joists. A half inch hole and boroscope can find the rest.
Before sealing up the joist bays do some exploratory drill holes to see what if any sheathing there is (usually plank sheathing) , or whether the siding is nailed directly to the studs. If there is a sheathing layer you should be able to dense pack most of the stud bays with cellulose working from the basement, drilling the fill-holes from the bottom. Blocking off any open stud bays in the attic would be a prerequisite, step, as well as blocking any floor joist bays that might be open to the stud bays on intermediate floors. This often done with a 2.5" hole drilled in the ceiling near the wall, inserting an mesh bag (animal feed bags are common) into the joist bay, and dense packing the feed bag with cellulose. Competent insulation contractors know how to deal with both of those potential issues.
The spots that would be missed with this approach are the partial bays above windows & doors. Those areas would require drilling from either the interior or exterior.
Get some quotes- this can often be surprisingly affordable during the construction industry slow-season. It's doable even in mid-winter if they can do most of the work from inside the house, even if with several feet of snow on the ground outside.
Ccruic,
First of all, can you tell us your name?
Dana gave you good advice. You can find the studs on the floor above with a small drill bit or an awl. If the baseboard is easily removable -- some are, some aren't -- you can make your holes behind the baseboard.
One option is to use a two-component spray foam kit to stop air leakage at the rim joist area. The more of your stud bays that you can insulate with dense-packed cellulose (assuming they are now empty), the better.
Hey thanks for the great info. I'll be popping the baseboards off tonight to check, thats a good idea.
I'm nearly positive there is plank sheathing on the house with wooden siding on top. Over that someone put vinyl siding at some point. Dense pack cellulose is for sure the next step after working on the sill area. I've also read- probably on this site- of guys blowing it in through the attic, that way the only holes they have to drill are around windows and such, which is appealing to me.
-Colin