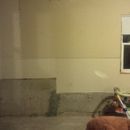Avoiding a ledge in a basement
Hello,
Let me start by saying I am not a builder so pardon my explanation. I am located in Nova Scotia, Canada. I am looking to finish my basement and I want to avoid having the basement ledge I commonly see. We have a step down foundation so all of my walls have an above ground section that has been drywalled, vapor barriered, and has fibreglass insulation and a below grade section with exposed concrete. My contractor recommended building a wall in front of this so we could avoid the ledge.
My concern is how to properly insulate everything while minimizing any moisture risks. I read the article on finishing basement walls and I think I am going to put 2″ rigid foam (XPS) on the exposed concrete walls and seal it up so no air gets behind the XPS (I read the article on finishing basement walls). I cannot do spray foam and it is not an option so I need the next best thing. Then the contractor suggested building the new wall in front and insulating that with fibreglass batts. I know this isn’t ideal after reading the article, but is it a huge concern or a potential risk that may be mitigated by using the 2″ XPS? The basement has no visible water issues and I recently had cracks sealed to try and prevent issues. We would not use a vapor barrier on the new wall as the existing wall already has a vapor barrier on the above ground portion so that would be a problem. I also need to have R-20 for the exposed foundation and a 2 inch XPS would only be R10 so I was hoping the batts would give me the rest?
Are there any major flaws with this idea? Is there any risk of problems between the new wall and the existing wall?
I will attach a picture too.
Thanks!
GBA Detail Library
A collection of one thousand construction details organized by climate and house part










Replies
Jason,
Your plan will work. Once you have installed the 2 inches of XPS on the concrete, it's safe to install fiberglass batts in the stud wall that you plan to build on the interior side of the XPS.
Don't forget to install horizontal pieces of XPS to cover the shelf at the top of the concrete walls.
Thank-you Martin. That's been a question I've been researching and I could not find a definitive answer though I thought I had it near correct.
I have one more question regarding subfloors. I am leaning towards installing a product called DMX 1 step. It recommends leaving a 1/4" gap when butting up to existing walls. In your opinion would it be better to butt it up to the wall that will have the XPS on it or to install the new wall first and butt it up to that or does it matter? If I went against the XPS would there be any concerns because the subfloor would run between the new and existing walls? There wouldn't be a vapour barrier on the new wall, but could the fibreglass batts or drywall on the new wall create some sort of issue? I have a call into the manufacturer to see what they suggest, but I'd like to know what you'd do if it were you.
Thanks!
Jason