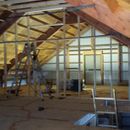Atypical cathedral insulation
Hello,
I’m in climate zone 5A and trying to determine how to best insulate cathedral ceiling in farm/shop pole-type building with unusual design (picture attached). Building is multi-purpose with large portion un-insulated, but I would like to split loft section in half and use half for insulated workshop. Periodically heating around 60-65 deg at the most (but above freeze level all winter). Code does not apply for this building, but I don’t want long term moisture issues.
Building has seam-taped ZIP roof sheathing with ribbed metal roofing, and 2×8 purlins 24″oc installed cross-wise between main post-frame “bays” instead of standard truss design. Building has ridge vent/copulas, and the half of loft that would remain un-insulated allows fresh air in through large vent area under lean-to “wings” (but not a tradition soffit).
In the half of the loft that I would like to insulate, I have installed “collar-ties” to create a small “attic” space (connected to the un-insulated loft area) – thus any ceiling penetrations (lighting, etc) will be confined to area with venting above. But there is 16′ portion of ceiling on either side from start of main building gable to these “collar ties” that can’t be vented due to purlin configuration.
I have R-19 fiberglass and 1″ and/or 2″ foam board handy. Spray foam is out of reach due to cost. What combination would be safest for moisture? Foam against the sheathing (edges sealed) and fiberglass under? Or 1″ air gap under sheathing, fiberglass, and then seam-taped foam board for air barrier and thermal bridging? Foam sandwich? Since the 24″oc cavities are well sealed by the ZIP sheathing, and are closed on each end, air movement should be very limited inside. There also shouldn’t be any significant sources of moisture in the insulated space… although animals will be kept in some areas below, loft floor will be insulated & have vapor barrier, and lower portion of building is well ventilated to the outside.
I’ve read the cathedral ceiling guide, and understand best practices, but seems its primarily meant for living spaces with more standard construction, and don’t know what to make of my situation. Thanks for any guidance you can provide!
GBA Detail Library
A collection of one thousand construction details organized by climate and house part










Replies
Is there enough headroom to build a "building within a building", rather than trying to insulate between the purlins?
In zone 5A if you built the "roof" of the inner building so that by the purlin bays above you could even use housewrap as the exterior side air barrier to the insulation layer and it will easily dry into the building that surrounds it, no need for vapor retarders. Nail up some 2x4 furning laid flat and perpendicular to the underside of the purlins to establish a vent gap continuous with the interior air of the main building. With 3" foam board (any type) in a continuous sheet below your 2x furring you have sufficient dew point control for install R19s in 2x6 rafters of your inner building.
If you're limiting it to 2" foam use housewrap for the exterior side air barrier for the R19s above your rafters, and cap-nail the foam in place on the under side. You can then either screw 1x furring on which to mount the ceiling gypsum, or long-screw it to the rafters.
Thanks for your reply. I had briefly thought of something like that, but 2 issues come to mind... first is that there's no "soffit" to admit fresh air at the bottom in the area I'd like to insulate (for each "bay" the void between building within building would just be connected to ridge vent at top, and second, with the amount of additional lumber required, I'd be well on the way to layer of spray foam in terms of cost. Any thoughts on ideas I mentioned, or all too risky? My feeling is that if I did insulate the existing cavities and did cap nailed taped seam foam underneath, combined with ZIP roof, I would have relatively low risk for air movement in assembly.
Matt,
In your case, some type of cut-and-cobble approach is probably the only method that meets your requirements. Here is a link to an article on the topic: Cut-and-Cobble Insulation.
In Climate Zone 5, the foam layer needs to have a minimum R-value of R-20 before you switch to a fluffy insulation like fiberglass.
It's up to you to decide whether you want to break the rules -- but if you do, do so with your eyes open, aware of the risks. If your rigid foam layer is less than R-20, the risk of moisture problems increases (a) if you decide to heat this space for longer and longer periods during the winter, and (b) if any moisture-generating activities occur in this space.
Thanks Martin, I'll see if I can come up with anything else, but will probably have to fall back on that. Appreciate the feedback.