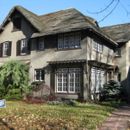Attic Insulation with a Wood Shingle (Vented) Roof
Hi;
Saw this site form Dan Houlihan of HeatingHelp.
I have a 1917 home in Detroit, Mich that I am renovating. It has a American Thatch” or “Smurf” cedar shingle roof with an open stringer deck underneath. These must be vented on the underside to allow the shingles to dry. Currently there is no insulation. The floor that the roof encloses is livable space, but I will demo all of the plaster walls for insulation access. I have 8″ rafters
What to do for insulation? I need about an inch of free space under the deck. The foam plastic air barriers don’t make for a very good “base” for insulation, but I can’t leave the backside of batt insulation “raw”, I suspect dirt and moisture over time would deteriorate it.
Any good, advice on this is welcome. The heating bills now are a disgrace.
Thanks,
Mark
GBA Detail Library
A collection of one thousand construction details organized by climate and house part










Replies
In zone 5a (Detroit) you can put rigid foam underneath ventilation gap and skip the interior side vapor retarder as long as the foam-R is 40% of the total-R (eg, R15 rock wool batt with R10 foam, or R30HD fiberglass + R20 foam.)
If you're planning on doing it mostly as fiber you can make the exterior side air-barrier out of cut'n'cobbled 1" unfaced EPS (which is still at least semi-vapor permeable) sealed to the rafters with can-foam, and use a "smart" vapor retarder on the interior side of the fiber.
How much total depth do you have to work with? (A picture from the interior side might be useful.)
BTW: The stucco siding may have issues if not sufficiently back-vented. Depending on how that wall was built you may need to take a similar approach to insulating the walls.
Mark,
The simple answer to your question is that you need to build a vented insulated roof assembly -- also known as a vented cathedral ceiling. You can use a commercial baffle like AcuVent to create the required ventilation gap between the top of your insulation and the underside of your skip sheathing; or you can use a site-built baffle. Option for materials to create the site-built baffle include thin plywood, stiff cardboard, or thin rigid foam.
For more information on these issues, see How to Build an Insulated Cathedral Ceiling.
Hi;
Thanks for the good information so far. I attached a photo of the wood shingle portion of the roof; my mistake it is only 2X6 construction (the flat roof on top is 2X8, my confusion). I want to get the most I can out of this insulation, would spray foam over the baffle preform better than the batt materials?
The walls are stucco over clay tile blocks, sort of an early cinder block. There is a1" gap between the block and the interior plaster walls. I was thinking of foam sealing the top and bottom of these walls to create a dead air space, in the basement and attic. I had an aborted infrared blower door audit (they concluded the attic situation would not give any real results), but the contractor did check the surface temperature of exterior versus interior walls, they were the same temperature (20 degrees outside).
I appreciate the guidance.
Mark
Hi! Hoping to resurrect this thread. I have a 1910 cedar shake roof as well that looks like yours! I have mostly cathedral ceilings in my living area but also have a small attic space (4-5' tall at the peak?) running along the ridge/center of the house. Only difference here is that I am in a hot/humid climate. (Gulf coast, approx zone 8b for gardening purposes.)
Am I understanding your comment correctly that you intended to use baffles for the roof assembly so the roof can dry (++keep it cooler in my climate, that's a big deal for lifespan, I've just learned.) but then essentially having a sealed/unvented attic space beneath that? If so, did you ever get a response/more info on that? What did you end up doing, and has it worked??
I am a new home owner and am finding myself in a very niche situation and having trouble getting good info. Most info I'm finding is geared toward cold climates, but then I have the added confusion of cathedral ceilings, balloon framing, and a cedar shake roof. Ha! Thanks for any insight/info/experience you may be willing to share.
abbyk,
What is being proposed is a vented cathedral ceiling, which incorporates the attic into the conditioned area of the house. This article is a good overview of the options that work well:
https://www.greenbuildingadvisor.com/article/five-cathedral-ceilings-that-work