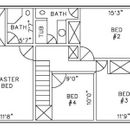Upgrading Attic Insulation for New HVAC Equipment
Hey all – Looking for what to do in preparation for making a new HVAC system effective in my attic. The house faces almost due south (NYC area – cold wet winters, hot humid summers), it’s a late 70’s colonial with a 4/12 roof slope so not a ton of room in the attic, but enough for an air handler and ducts. The current insulation situation is whatever was builder grade insulation between the 2nd floor ceiling joists (2×6) and nothing else. The ridge is vented and there’s also gable vents on either end of the attic.
I know, I know, no ducting in the attic but moving the ducts into the already existing conditioned space is just not going to work, and doing mini splits in each of the bedrooms (see the attached picture – 2nd floor layout) would definitely cause short cycling and draining issues since they’re smaller and closed off from each other. I also want to use the other available space in the attic for storage of holiday decorations, etc. I plan to put down plywood so a double layer of insulation is not really feasible either?
I have to find a way to bring the attic temperature under control, avoid moisture issues, work with the existing design of the house and not spend a fortune doing it. My idea is to take care of air sealing the 2nd floor first, then putting baffling in between the attic rafters under the roof decking, then putting in unfaced roll insulation over the baffles. This should help the HVAC system not work as hard, plus the baffling and unfaced insulation should keep away any moisture issues, correct?
If I’m missing something or there’s a better way to do this please weigh in, thanks.
GBA Detail Library
A collection of one thousand construction details organized by climate and house part










Replies
I’ll give you a bump. This may be a situation where spray foam makes the most sense. Or are you open to exterior insulation?
Can't do exterior insulation - would have to pull down all of the vinyl siding and spend $$$$$$, right?
I really didn't want to do spray foam either, for cost reasons as well as blocking up the attic venting.
SeeBee14,
You can install rigid foam on top of the roof without touching the exterior walls, but this approach usually only makes financial sense if you also need a new roof. See https://www.greenbuildingadvisor.com/article/how-to-install-rigid-foam-on-top-of-roof-sheathing for more info.
There's also a flash and batt method that involves installing rigid foam on the exterior and air permeable insulation on the underside of the roof sheathing. You can learn more about this approach at https://www.greenbuildingadvisor.com/article/combining-exterior-rigid-foam-with-fluffy-insulation.
Not the answer you are looking for, but well before spray foaming the attic or stuffing air handlers up there, I would try to mount a slim ducted unit in the ceiling of the closet of bed #4.
The return could now a simple grill at the top of the stair case.
The supply to the main suite is a direct shot, the rest, run a bulkhead along the outside wall and run the supply ducts for the rest of the rooms from there.
Always the best to keep all the ducts inside conditioned space but if you really must, you can run them into the attic just make sure to air seal the heck out of it. Run only point to point ducting without any joints or branches and spray foam where the duct pops up into the attic and where the register boot comes down. One of the smaller two part spray foam kits is good for this plus you can also use it to seal the top plates and electrical device boxes in the attic. Once that is done, burry the ducting in loose fill with as much cellulose as you can and keep it vented as it currently is.
I don't think an air handler would fit in that closet, honestly. It's only 36" square, and where does the drain line go? The outdoor unit would be in the middle of bedrooms #2 and #3, so ballparking...the condensate would have to be pumped up 18" or so into the attic in order to get enough slope to drain out. That seems to be right on the max drain lift capacity per Daikin:
https://backend.daikincomfort.com/docs/default-source/product-documents/commercial/manual/engineering-manuals/edus391503a-f4.pdf
I think I'm just going to have to live with ducting in the attic, and whatever inefficiencies that brings.
I think this is an example of what Akos had in mind:
https://hvacdirect.com/daikin-18000-btu-18-9-seer-multi-zone-concealed-duct-air-handler-id10910.html?adgroupid=1151189402905997&utm_source=bing&utm_campaign=409051451&utm_medium=cpc&adgroupid=1151189402905997&creative=&keyword=&msclkid=76ad9e190fab156dfa72fd00f73efb15&utm_source=bing&utm_medium=cpc&utm_campaign=Mini%20Splits_Shopping_Non-Branded_Mini%20Splits_high_Prosp&utm_term=4575548926467722&utm_content=All%20Mini%20Splits%20%22MS%22
You should consider hiring an HVAC engineer who can specify a system that will meet your need for heating and cooling. There's advice on how to do that at https://www.greenbuildingadvisor.com/article/who-can-perform-my-load-calculations.