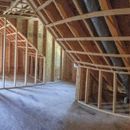Attic insulation details
I am in the planning stages of bringing my attic attic into the conditioned space. The attic was built intended to be finished, including active HVAC returns and supplies. We have a good roof, so exterior foam is a not an option. Walls and roof are being done, just focusing on the roof here.
Here is the plan:
1) Move all the ducts out of the rafters and into the floor or kneewall. This will be done based on an updated manual J and D. The furnace/AC is going to be oversized, plan is to live with it for a year or two, that will be a whole other question to ask.
2) Pull all strapping currently on rafters.
3) Insulate 2×10 rafters 16″ OC:
a. 3″ R20 ccSPF against the roof deck, urethane caulk to airseal double joists, plates etc.
b. 1″ polyiso foam strips, ripped 1.5″ attached to rafters to provide enough space for fluffy insulation
c. 7.25″ R30 Rockwool in the bays
d. Strapping put up again
e. Drywall kneewalls, up rafters, and across the flat ceiling.
Questions:
What is the best way to close up the rafter bay leading to the soffits? The common approach from contractors seems to be a section of batt that gets shoved in there flash sprayed. Our building inspector mentioned 2x fire blocking, but I had never heard of that being required. I have perforated vinyl soffit covers, should these be replaced or modified (building wrap on interior?).
The roof areas in the knee wall and above the ceiling will have exposed batts. I believe these should get an air barrier. Can I use something like tyvek house wrap or something else flexible and quick to install?
GBA Detail Library
A collection of one thousand construction details organized by climate and house part










Replies
Newton,
For a flash-and-batt job like the one you describe, the ratio of foam to fluffy insulation varies, depending on your climate zone. You didn't tell us your climate zone, so I'm not sure if your plan will work.
For more information, see "Flash-and-Batt Insulation."
I just wanted to add we are just north of Boston.
Newton,
Q. "What is the best way to close up the rafter bay leading to the soffits?"
A. As long as the closed-cell spray foam creates an air barrier, and as long as the closed-cell spray foam is properly located (above the top plate of the exterior wall -- not toward the interior of the attic), the seal will be OK. Make sure that your local code inspector approves of your plan to provide a thermal barrier on the interior side of the cured spray foam.
Q. "I have perforated vinyl soffit covers, should these be replaced or modified?"
A. As long as you have a tight air barrier between the soffit and the attic, there is no need to replace the ventilated soffit.
Q. "The roof areas in the knee wall and above the ceiling will have exposed batts. I believe these should get an air barrier. Can I use something like Tyvek housewrap or something else flexible and quick to install?"
A. A variety of air barrier materials are possible here, including Tyvek, as long as your local code authority doesn't raise fire safety concerns.
Newton,
If you are in Climate Zone 5, then a minimum of 41% of the total R-value of your roof assembly has to come from the foam layer. Your roof assembly has a nominal value of R-50, with 40% of the R-value coming from the foam layer. That's a hair under the formula requirements, but probably close enough.
The 40% number is EXACTLY the minimum ratio prescribed by the Building Science Corporation's "Mass Save Deep Energy Retrofit Builder Guide" which applies to all of Massachusetts:
https://buildingscience.com/sites/default/files/migrate/pdf/GM_DER_Guide_2013-01-18.pdf
Don't sweat the 1%. See pages 50 & 51.
It's a useful reference to download and archive for people working on their houses in any zone 5A location.