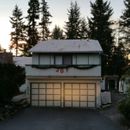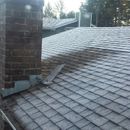Attic condensation and leakage in Zone 4C
I have a 1979 Tri-Level house north of seattle which had a water leak running down the masonry i found when installing a gas insert. I’m in process of replacing the cricket, however during the adventures of solving why its leaking, i’ve learned my roof has some significant condensation issues. Roofers tend to say just add a ridge vent and move on, but having read some of the building science articles here, i want to make sure i’m going the right direction… and if i can change things to be more efficient along the way, i’m all ears.
pertinent facts:
*roof in question is 8 squares with the ridge running east-west
*5 ft wide masonry fireplace on the north side of the roof with a leaky cricket (now converted to gas insert)
*a patch of roofing 5 ft wide by 5-7 ft up the roof does not frost, even when there is significant frost on the rest of the roof.
*3 can vents are present near the top of the south side of the roof
*4/12 roof with scissor trusses
*R19 fiberglass insulation with vapor barrier against the sheetrock, additional R19 worth of blown in insulation, cardboard baffles appear to be present (its very tight in there, i can slide around on my belly truss to truss, and only at the peak)
*roof age 8 years, GAF Timberline 30 yr composition shingles & Tar paper underlayment
*skip sheathing i think its called… 1×4 from old shake roof with 1/2″ ply ontop of it
Evidence of damage is:
*black mold coating 1/3 of the sheathing, rarely the board at the peak, 2nd or 3rd down normally.
*visible water on inner sheathing during heavy, extended rainstorm
*From topside of roof sheathing has no evidence of water or mold damage, except at nail penetrations, nails are severely rusted to the top, not a lot of rust on the head
So… what would be the right way to replace this roof next summer? Does insulation on or under the sheathing help? what kind of consultant can i hire to come look at this and provide feedback with modern building science in mind…?
attached photo, the lack of frost can be seen when looking directly behind the chimney on the roof, this was at sunrise today, ~27 deg that time. Second photo from the balcony an hour or two later.
i had planned on adding four 2’x4′ skylights during the install (2 north side and 2 south side), not sure if they will further exacerbate the issues.
GBA Detail Library
A collection of one thousand construction details organized by climate and house part











Replies
Jon,
There are three issues here:
1. A leaking roof. This needs to be solved by a competent roofer who understands how to flash chimneys.
2. Heat loss from the house that melts the frost that forms on the exterior side of your roofing shingles. It's hard to be sure about this heat loss, but there are two main suspects in this case: either your hot brick chimney is radiating heat that is melting the frost, or there is an air leak directly under the melt spot. This air leak in your ceiling is allowing warm interior air to heat up your roof sheathing.
3. Air leaks in your ceiling that introduce warm, moist interior air into your attic, leading to condensation on the underside of your roof sheathing and black mold. The solution to this problem is to track down the air leaks and seal them. Here is a link to an article on this issue: Air Sealing an Attic.
Hi Martin,
I am working with a roofer now on dealing with the flashing on the exterior side - it certainly had issues. Part of the issue with the frost was that there is no sheet metal air seal between the framing and the fireplace - with my new insert the hot air is traveling up the fire gap and into the attic. Because of the mess that project has turned into, ill post a separate question on insulating an exterior chimney.
There is visible frost on the interior of the sheathing from about 4 ft off the ridge down to the soffits, very pronounced on nails. I attached a photo, i'm not sure if it comes through clearly, the white is the frost. Frost is on northern and southern slopes of the roof.
In this question post, i'm hoping to get advice on the best way to plan out a reroof:
(This assumes i chase down air leaks & stop them)
1. With the low profile scissor truss and a gabled(?, sheetrock is on the lower truss member) roof below, is a ridge vent / soffit vents the best approach?
2. Am i better served to seal the attic?
3. Is there any benefit to adding foam board insulation to the exterior of the sheathing?
(Reading the GBA Articles on venting/roofing/attics makes me not sure of the best path on my roof)
The prior shake roof & skip sheathing had allowed a lot more moisture out than a composite shingled roof does, which makes dealing with the roof venting more critical now than it was previously. With a 0.1 perm felt + shingle layup you won't be getting any help from diffusion. Fixing the air leaks at the ceiling are still the priority, but adding soffit venting with a cross-sectional area ~50% greater than the cross section of the ridge venting will purge moisture from the attic, and lower the stack effect draw of air from conditioned space from whatever leaks remain.
Skylights are always problem-points, difficult to detail well (and an ice-dam starting disaster in places a lot snowier than yours.) If you're going to do it anyway, fixed non-openable skylights are less prone to leaking, and it doesn't take very many square feet of skylight to adequately daylight the space, particularly on the north side, due to the high efficacy of shadow-free glare-free lighting it provides. A 2' x 4' is overkill- really- 18" x 18" is probably going to be more than enough for a north facing room, 2' x 2' for the southerly rooms (which lets in more glare and shadow.)
A pair of 8 square foot double pane skylights on the south side represents a real air conditioning load in summer (particularly at your apparent roof pitch at your ~47-48 degree latitude). In a region that rarely needs air conditioning you would probably need some if you go that big.
There are some U0.15 - U0.22 aerogel insulated skylights out there that would give more diffuse light on the south side, cutting glare and enhancing visual efficacy, at triple-pane performance, but they're not cheap:
http://hubbellmech.com/heating-and-cooling/aerolenz/
http://www.wascoskylights.com/product/lumira-aerogel/#tab_4
http://bristolite.com/interfaces/nano_insulgel.aspx
Dana,
Thanks for the comments on the skylights - it sounds like the two northern facing lights are the only to do, if i do them at all.
The shake vs composition comment makes perfect sense on causation - the house has apparently had 3 roofs in 40 years, the last comp probably had the same issue as the present one, suffering horribly only 8 years into its life.
If anyone has comments on my numbered questions above (1,2 & 3 from my previous post), it would be greatly appreciated. I believe Dana's comment addresses #1.
Attached photo is the current venting scheme at the wall. I assume that I remove the bird block holes in lieu of wire and then add a ridge vent at 50% the cross sectional area of these guys... Is this enough venting? I know that there is no hard number for cross sectional area, but it doesnt seem like a lot with this large masonry chimney blocking the center 25% of bays on the north side.
Jon,
Q. "With the low-profile scissor truss and Sheetrock on the lower truss member, is a ridge vent / soffit vents the best approach?"
A. You have to decide whether you want this to be a vented unconditioned attic or an unvented conditioned attic. If you want the insulation to stay on the attic floor, then building codes require the attic to be vented. For more information on this issue, see:
Creating a Conditioned Attic
All About Attic Venting
Q. "Am I better served to seal the attic?"
A. There are pluses and minuses to both approaches. After reading the articles that I linked to, you'll have to decide what kind of attic you want.
Q. "Is there any benefit to adding foam board insulation to the exterior of the sheathing?"
A. Assuming that you add enough R-value up there, there are many benefits, as my articles point out. But wherever you decide to put your air barrier and thermal barrier, the same guidelines apply: You need to seal air leaks so that your air barrier is continuous, and you need enough insulation to (at least) meet minimum code requirements.