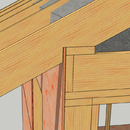Attic air Barrier
Hello, I have been hunting around GBA for about two years now and I am planning to build my home in climate zone 5 (CT).
I plan to have a vented attic and place the air barrier (taped plywood or zip systems) above the ceiling joist which will most likely be I-Joists or open web trusses to create a service cavity mainly to install duct work and lighting. I plan to use R60 blown cellulose on top of the plywood attic floor.
The design will be similar to this design https://www.greenbuildingadvisor.com/article/zip-system-panels-as-primary-air-barrier
In order to keep the overall height of the home to a minimum I wish to use a design similar to the picture below with a stick framed roof and a “raised top plate” with plywood between the raised top plate and the top of the I joist. I do not plan to use a ridge beam and wish to use the I-joists and rafter ties.
https://www.proremodeler.com/making-room-roof-insulation
Does anyone have recommendations on making code compliant connections between all of the components?
In order to maintain R60 in the eves I plan to insulate the the rim joist/attic floor interface with closed cell spray foam to make up for the reduced thickness in this area. Does this seem an efficient approach??
Thank you!
Chris
GBA Detail Library
A collection of one thousand construction details organized by climate and house part










Replies
Before you go too far down the road with ceiling service cavity, I would sketch out what you would actually put in there. Ducts can be run inside walls, under floors and in bulkheads which require none of the extra cost and space. For example on a previous project that had no attic space at all, the only duct that couldn't be run elsewhere and needed to be run through the roof was the fresh air supply from the ERV to the HVAC. This was simply run between the rafters with spray foam above to air seal and make up for the lost R value.
Slim LED lights are pretty air tight. If you want better install vapor tight device boxes (plastic ones with a gasketed flange) and mount the LEDs on that. You can get some pretty slim disk lights that look just the like the slim LEDs such as:
https://www.liteline.com/20000663-master_slmt4
If you want a simple insulated attic, go for a standard attic install using pre-made raised heel trusses. If you want to build it instead, the easiest is to extend the ceiling joists past the wall and set your rafters onto the end instead of over the wall. A vertical 2x cut to height sits above the wall and under the rafters to transfer the load plus retains insulation.
If you really want to spend your money on I-joist or trusses, I would go for cathedral ceilings and enjoy the extra space. I've have never found that ceiling can be too tall, attic are pretty much non existent in the city around me for any new build.