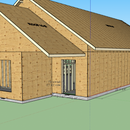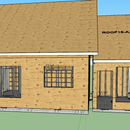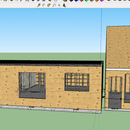Attaching/flashing a gable end screened in porch to a house with thick exterior rigid insulation
I am building a 24 on center 2×6 house that sits on a frost protected raft slab made by legalett and I could use some advice with what to do. The slab will have 8 inches of foam around the perimeter and rigid foam will continue up the exterior wall of the house following typical remote wall construction.
Our goal is to have a screened in porch with a second truss roof off the gable end that also acts as a cantilevered cover for the front entry to the house. To avoid thermal bridging the porch raft slab will be poured separately from the main slab, with its own foam underneath and insulation skirting. The screened in porch will be freestanding in a sense, but will need to be flashed to the gable wall of the house, especially since the roof of the porch will be lower than the house.
My main concern is how to flash the porch to the house? With the remote wall design we plan to make the windows innies with the main WRB layer behind the foam at sheathing. The porch will be abutting the foam, not the sheathing behind it. Additionally, I am concerned about differential settling at soils and also not having enough shear strength for the walls. Is there any other solution that would work in this case? Or is it just not practical to have an attached screened in porch when you have 6+ inches of exterior rigid foam?
I have attached pictures that show the design I am referencing, minus the foam to show the problem area.
I appreciate any help!!
-Chris Roche
GBA Detail Library
A collection of one thousand construction details organized by climate and house part












Replies
We did a similar construction - frost protected shallow slab (using WarmForms), and 6" of polyps foam over 2x6 frame. We have a 12x12 covered porch that was built after the house was insulated..
So, for the porch, I had it built on a frost wall to keep it from moving. I attached the first porch truss to the house with 10 inch Headlok screws, and then had posts in all four corners of the trussed porch.
Additional Simpson StrongTie products were used to attach porch to that first truss attached to house. Porch beams are also attached to house through the foam
Hi Chris.
For flashing the porch roof to the sidewall, check out this article from Mike Guertin. He offers a few different options: Sidewall Flashing Options