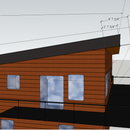Attaching cantilevered roof, roof overhang, PERSIST roof, and snow load.
I want to wrap my project with a CAB, then add a cantilevered roof. I would like to shade the second floor windows somewhere near the middle of Summer Solstice and March Equionox, in Buena Vista, CO. I want to use about 3 feet of overhang (as this is the higher south facing roof) with, what seems to be typical 2×4 framing used in the PERSIST method, and 4″ of Roxul Toprock below the roofing substrate. I suggested using a Simpson Strong Tie L bracket, and my architect mentioned that the inspectors will want to see a product specified for that use. Also, it needs to meet the snow load. I didn’t see anything relating to this question in “Every house needs roof overhangs, or Airtight walls and roof sheathing. Did I miss another article that discussed the method used to meet the load requirements? Thanks in advance. Mike Yates
GBA Detail Library
A collection of one thousand construction details organized by climate and house part










Replies
You'll probably need an engineer to spec this assembly.
I concur. I would also like to know what others are doing. There are several articles related to this topic. Hopefully, someone with a similar application will chime in with methods that did, or didn't work. Maybe someone else that proposed something similar found a method acceptable to their local code officials. I am interested in getting some more input on this issue.
Hi Michael,
I recognize this is a totally different roof design, but if you used a roof sloping to the south, you'd lower the eaves to a point where they wouldn't need to protrude so far, and you'd have an excellent S-facing roof for mounting a solar PV array. Just sayin' ... LOTS of sunshine in Buena Vista! Perhaps more usefully, this is an excellent site to facilitate designing your overhangs: https://susdesign.com/overhang/index.php
Other tools on the same site calculate window heat loading and other useful parameters for deciding on glass SHGC and the like. SYOTR
You can go mostly persist.
Extend a couple of the rafters (your engineer can spec what spacing) and use that to support the overhang.
If you have larger rafters such as I-joists, this can probably be every 4th rafter with an LVL at the end instead of 1x facia board. This does mean a bit of extra bit of air sealing work but much less work than trying to figure out a bolt on 3' overhang.
Your 3' overhangs are still too small with the windows as shown bellow. If you can get the roof closer to the window, or move the windows up, it can work. You don't want much if any solar gain until late October otherwise your cooling season can easily be extend by a month wiping out the energy savings of the passive solar approach.
Check-out Page 5 of the 2018 WFCM Changed (attached) - which covers lookout framing.
I modified my design to attach the cantilever into 3 I-Joists. Note - I am planning on hiring a structural engineer to review my design - it has been over 40 years since my class on Statics.
- Bill
It doesn't make any sense to not cantilever the rafters if you are going for 3' overhangs. It will cost you a lot of money to find an acceptable structural solution. Like Akos said just air seal the rafters sticking out of the roof.
Another solution is to wrap the insulation and the wrb around the overhang. You'll end up with a large fascia though so you might want to switch to a double fascia in that case.