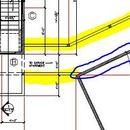Attaching a Deck Ledger to a Stucco Wall
After reading another current post on deck to ledger connections, we have a related question.
In 2016, we built a 2 car garage with a small efficiency apartment above it. The wall construction of the garage/apartment is; 1) Zip System sheathing, 2) Benjamin Obdyke 6 mm Slicker Max rain screen, 3) stucco lathe, 4) stucco. We are now getting ready to start building a house in Asheville, NC which will be connected to the garage/apartment by a deck “bridge” which will be approximately 10’ above grade.
Our question is how to attach the deck ledger to the garage/apartment (area circled in blue in the attachment) since the deck ledger will be affixed to a 3 part stucco wall.
Do we need to bore through the stucco, so that the deck ledger and Deck2Wall spacers can be lag bolted directly against the rain screen/Zip sheathing/rim joist? Or, is an alternate approach preferred?
Thanks in advance for your advice.
GBA Detail Library
A collection of one thousand construction details organized by climate and house part










Replies
Nancy,
If you are building a bridge that is 10 feet above grade, you need to consult an engineer to determine the attachment method for the proposed ledger.
You small illustration is far from clear, and we don't know what type of foundation or posts, if any, will be supporting the bridge. Nor do we know the weight of the bridge.
Nancy,
Yes, you definitely want to ensure this is structurally sound.
Once you've determined how to support the deck structurally from the perspective moisture management aspect of interfacing with the wall, since this is a new build it makes sense to not stucco at the deck attachment point. Basically, we would terminate the stucco above the deck and continue it below. The inevitable movement of the deck against the stucco will cause damage if it is attached through the stucco. When parts of the deck need to be replaced it will also be beneficial to not mess with the stucco finish.
The detail below shows thin brick but the idea is the same with 3 coat stucco.
I am not familiar with the Deck2Wall spacers - just reading on their website they recommend application directly over structural sheathing (not siding or stucco). They don't indicate a water resistive barrier anywhere in their instructions, which is problematic. Zip has the second detail below.
You will definitely need a local engineer to look at your plans and design the connection. This is a life safety issue. The deck ledger should be attached directly to the garage structure. Depending on the rim joist construction, the deck may also require hold-downs to provide permanent lateral connections.
http://embed.widencdn.net/pdf/plus/ssttoolbox/sonpfljoja/F-DECKCODE17-p019.pdf
As answered by Tyler above, the stucco needs to be broken above and below the deck ledger. Since it sounds like the stucco is already in place, there are methods to cut and patch the stucco to provide for the new flashings and attachment.
The Deck2Wall spacers are not necessary if the deck is flashed properly, but they can take the place of flashing if the flashing is difficult for some reason. Your water resistant barrier must be intact past the deck ledger, but that's the goal of the Zip System, so possibly not a bad choice. If you can skip the deck ledger flashings, that might reduce the need for stucco patching. I would still not even consider installing the deck and spacers on top of the stucco. Crushing/damage to the stucco over time will sacrifice the connection.
Nancy,
Forgive me, this isn't much help for your situation, but it's a good reminder for those embarking on a build to get their design - for all stages of a project - completed before starting construction. Installing a ledger when the garage was built would have made everything easier.
The most effective solution is to make the deck freestanding at the garage.
Thanks to everyone for your responses - all very helpful! We will certainly have a structural engineer confirm everything before we begin construction. We knew this forum would provide the best information relative to moisture management.
Malcolm, we had originally planned on the house being on the other side of the garage/apartment, and had provided for this connection on a non-stucco wall - but then plans changed - for a number of reasons (primarily mountain views).
T. Carlson, we are considering a free standing approach as well, so thanks for your input. it will require more footings, posts and supports, but there's no connection to worry about.
Check out Maine Deck Brackets: http://www.deckbracket.com/index.html
I need to attach a ledger board for small elevated deck by the front entry to a cabin I'm building which will have 3" of exterior insulation covered with an acrylic insulation coating at grade. I can attach these brackets directly to the foundation wall, seal around the bracket, and support my ledger without putting any strain on the insulation or exterior coating.