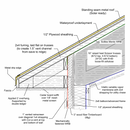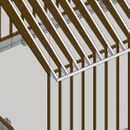Attached overhang at gable end truss
Hi all. I’m looking for the best way to frame an 18” attached overhang to the rake-end of a gable roof with 16” raised-heel scissor trusses, without interrupting the ventilation from eave to ridge, AND still allowing easy installation of a sarking membrane over the trusses to contain insulation.
The ventilation gap will be created by 2x4s laid flat directly on top of each truss, with plywood overtop of this. These 2x4s will extend 2’ over the eave, with attached overhangs there. But when it comes to the rake overhang, various solutions either block the ventilation, or make detailing the sarking membrane difficult. I appreciate any ideas!
Thanks, Adam
GBA Detail Library
A collection of one thousand construction details organized by climate and house part











Replies
Adam,
Forgive me if I deal with a related issue, rather than your question - for which I don't have any useful answer, beyond suggesting you maybe use brackets as they often do on Craftsman style houses
I don't see much of an advantage in your detail to using attached overhangs. They are usually used to maintain continuity between the walls and roof when the sheathing or an adhered WRB is used as the primary air-barrier. You don't have continuity in those elements. I don't see how your detail would change much if you simply had the top chord of the trusses extend out as is typically done - beyond it being much easier to frame.
Yes that is something I am still debating too. Ordering the trusses without any overhang would allow continuous ext insulation all the way to the top of the trusses, but this may not be a massive energy saver (this isn’t a passive house so I can probably deal with the energy penalty of thermal bridging at the trusses).
I’m also trying to prevent wind-washing over the blown-in cellulose by installing the sarking membrane, and the detailing this at the eaves seems more difficult with the top chord extending past the sheathing. Do you have any tips on this detailing?
Adam,
Part of my preference for extending the trusses to form the overhang is avoiding as much work as possible that needs doing in what is an awkward position on scaffolding or ladder jacks, and making the sequencing of the construction easier.
I would block between the top chords of the trusses inboard of the wall sheathing. It and the rigid insulation can still extend up to the same level, but would be cut out around those top chords which form the overhang. The sarking membrane would be attached to the top of the blocking.
You could also stop the 2"x4" furring at the exterior wall and run one horizontally at the rough fascia.
Thanks Malcolm, you’ve convinced me to extend the top chords to make the eave overhang. For the rake overhang, my engineer has recommended that I use flat 2x lookouts with blocking. He thinks this will be easier to frame than using vertical 2x6 lookouts (less wood, easier to block). But id like to close in the soffits so that they match at the corners. I’m concerned that the added difficulty of furring down the rake soffit to match the plane of the eave soffit will be more trouble than it’s worth. My thought was that using vertical 2x6 lookouts would be easier overall since the soffits will match planes without any need for furring. Do you have any thoughts on this? I really appreciate the help!
Adam
Adam,
When I run the soffit boards lengthwise at the eaves I typically maintain that orientation on the rakes. So if was framing the overhangs, I'd use the 2"x4" lookouts for support, attach a 2"x4" rough fascia to the ends, and run a 2"x2" along the exterior wall, and run my (short) soffit boards between the two.
I did add-on overhangs with 2x4 rough sawn tails scabbed onto the trusses. It was very easy to piece OSB sheathing and exterior insulation around the tails. It was also easy to create a baffle for the attic ventilation.