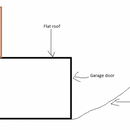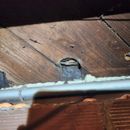Attached garage below grade
Our 1925 house in Zone 5 has a below grade garage that is attached to the house. I have attached a side view of this part of the house. The house has a lot of energy inefficiencies due to this design.
Should I air seal the gaps under the kitchen floor? If yes, there are some fairly large holes (see pic). How should I seal these holes?
A related question, should I add insulation above the garage roof, including under the kitchen floor? If I do, should I air seal it with spray foam before adding batt insulation?
I appreciate your responses. This forum is one of my favorite places on the internet.
GBA Detail Library
A collection of one thousand construction details organized by climate and house part











Replies
Seems to me the smart move would be to repurpose the space for anything but a car.
Today’s fire code would require fire rated walls, ceiling and doors for such a space today.
Two layers of drywall with staggered and taped seams would be a good air barrier
Walta
Yoni_Green,
The two priorities are:
- Creating a fire separation between the house and garage. This is as simple as using 5/8" drywall on the walls and ceiling.
- Air-sealing between the garage and the house. Mainly to keep the exhaust out, but it will also improve energy efficiency. I wouldn't worry too much about the holes in the sub-floor above. Insulate the rim joists with foam board, and air-seal them with canned foam. Fill the joist spaces with batts, and use the drywall as your air-barrier.