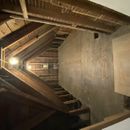Thermal bridging on unvented roof
I know roof/attic insulation is a popular topic on the forums so I do hate to throw out another ‘how about my situation’ question — but I’m looking for some guidance as I try to do as best as realistically possible with a small room in a 100-year old house.
The area is essentially a 10×15 attic space that is part of the 2nd floor of the home but is currently uninsulated – see attached picture. Climate Zone 4a. I would like some input regarding my plan; fully aware that the combined R-value may not be up to code.
My plan is to install 2” of closed cell foam on the underside of the roof, followed by R-23 mineral wool for a theoretical R-value of 37 in the bays themselves. The rafters are a true 6”, so this would bring my insulation depth to 7.5”, so would it be permissible to add 1” strips of XPS foam to the underside of the rafters to gain the added depth necessary & also help with thermal bridging?
Re-roofing with xps and/or furring out the rafters to gain more insulation space are two options that are not really on the table right now given the scope of the project & the use of the room.
Any thoughts appreciated.
GBA Detail Library
A collection of one thousand construction details organized by climate and house part










Replies
Hi Jason.
The short answer is that your plan will work. It does not meet current IRC R-values, but you will have an adequate layer of spray foam for dew point temperature management (assuming about R-6 per inch) and your assembly will be able to dry inward. That said, I am not sure how effective just 1 inch of XPS will be at mitigating thermal bridging through those big rafters, but it won't hurt and gives you more rafter cavity space for insulation. If you read this, you can confirm your plan: How to Build an Insulated Cathedral Ceiling.
Hi Brian - thanks for the reply and confirmation.
What is the ideal method for eliminating thermal bridging in a flash-batt type situation?
Hi Jason.
Working from the inside, your options are either what you plan to do, or installing continuous sheets of rigid foam insulation all along the underside of the rafters. If you installed continuous sheets however, you would want to make sure that the insulation was vapor open enough to allow inward drying, since the spray foam does not allow the assembly to dry to the exterior. What I can't say, is how much (R-value) rigid foam is required to make a significant impact on performance. But like I wrote above, any amount will be somewhat helpful, so there is no reason not to do it.