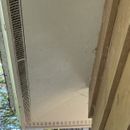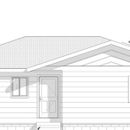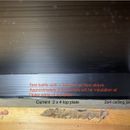Are my hipped roof venting and vent baffle calculations ok?
I am putting insulation baffles into an older (1971) home in northern Wisconsin (2020 climate zone 6, previously zone 7A). All the old attic insulation and now also the ceilings have been removed due to previous owners cats using the unconditioned attic as a litter box (!!?) and I want to add baffles before putting in new insulation.
The attic floor is 1160 sqft with a mostly hipped roof. There is a bump out on one half of one of the longer sides that ends in a gable. It is original to the home, not an addition. This gable end allows for an extra 14 linear feet of ridge venting for a total of 24 feet of ridge vent. The home is 40×28 (with a 20 ft width on one of the longer sides bumped out an extra 2 feet with a gable making half the house 30 feet wide there).
The roof is 4/12 pitch. The hip rafters are 2x10s and the common and jack rafters are all 2×6. This does not give me much room to add insulation above the top plate of the exterior walls. The exterior walls are currently 2×4 but I am going to be using the Bonfiglioli method to fur out the interior of the exterior walls to 2×6 depth. The space at the outer edge of the top plate is only 4 inches high so I want to try and compromise the baffle depth to a minimum that seems adequate. With a test baffle set at 1 1/8 inch of airflow space I end up with around 2 3/4 inches for insulation at the outer edge of the top plate. If I have the top plates spray foamed, that at least gets me to maybe R16 which is the best I can do with that amount of space. With 2×6 walls and the 4/12 pitch, I should be near R28 at the interior edge if it is spray foamed. Not amazing, but much better than it was.
The ends of the rafters are boxed in directly so each exterior rafter cavity is separate. A 2 1/8 wide strip vent was installed next to the fascia board along the entire hipped area of the roof. I was hoping to leave that in place but I have no idea what the free vent area of the 1970s (??) strip venting might be. Since each rafter cavity seems to be 22 to 22 3/8 wide at the eaves I assume that I can take a guess at the free vent area of each linear foot of strip vent and multiply 24inches/22inches times the free vent area of 2 linear feet and then multiply that by the number of free cavities where a full baffle will fit and that should give me a guess at the total eave free vent area. It should also tell me the minimum free vent area I need to have flow through each baffle?
Does that sound correct? I know newer strip vent can get as high as 9 or 10 square inches of venting per linear foot but this older vent is probably less? And will be even lower flow when dirty? I am vacuuming the inside of each rafter cavity but they will get dirty again.
Should I assume 8 inches of venting per linear foot? That gives me 16 square inches per cavity which I should then reduce further since the rafter cavities are closer to 22 inches wide. 24/22 x 16 sq inches gives me 14.72 sq inches of venting per cavity.
I have 43 cavities that can fit full baffles. 43 x 14.72 sq inches gives me 633 sq inches of eave venting. Will extra flow through the baffles cause any issues if the flow is limited at the eaves?
I am using corrugated plastic Smartbaffles and I will be cutting and scoring them to give me a custom depth and also a flap to bend down as a wind block to solidly attach to the rafters, ties, and top plate. This will also prevent insulation from entering the rafter cavities past the top plate.
If I use the code minimum baffle depth of 1 inch of flow space I should end up with 18.75 sq inches of vent area per baffle. 22 inches minus 1.5 inches for the rafter tie or lookout (on the short hip side) minus a 1.5 inch block I am using in the middle to help preserve the vent depth if insulation pushes up against the baffle and minus 1/4 inch for the two 1/8 inch thick baffle edges. This gives me 1 inch x 18.75 inches for 18.75 sq inches of airflow through each baffle.
Since 18.75 sq inches is more than the 14.72 sq inches (which I am just guessing for the vent strip), is the 1 inch baffle depth adequate? Is there any advantage to going slightly more than one inch deep with the baffle depth if each cavity’s vent capacity is already limited by the vent strip in the eaves? Before doing any calculations, I made my first test baffle 1.125 (1 1/8) inches deep which gives me about 21 sq inches of venting per cavity but if the eaves limit the flow, is there any reason not to go down to 1 inch deep?
Looking at total venting, I took 1160 sq ft of attic floor and divided by 150 to get 7.73 sq feet of venting which I then multiplied by 144 (sq inches per foot) to get a total venting need of 1113 sq inches.
I have 24 feet of ridge venting with 18 sq inches of venting per foot. That gives me 432 square inches up top and 633 inches at the eaves using 8 sq inches per foot for my strip vent calculation, for a total of 1065 sq inches. That is about 50 square inches less than the 150 rule calculation but the eave to ridge ratio looks ok. 41% of the venting is at the ridge with 59% at the eaves.
Ceiling will either be insulated entirely with spray foam (if cat urine smell cannot be contained after other treatments and shellac) or we will do spray foam above the top plates inward to about 22 inches from inside edge of top plate and then insulate with mineral wool batts above taped Majrex smart vapor retarder.
I am looking for thoughts on if the attic venting seems adequate for a hipped roof in climate zone 6 (old 7A) Do my calculations seem correct? Is there any reason not to go all the way down to a one inch baffle depth since it is still more flow than most current strip vents provide? Should I just keep my baffle depth at the slightly deeper 1 1/8 inches since it is not that different and would be slightly better than any modern strip vents in case I replace the current strip vents in the future?
If I ever end up putting in better strip venting and my ratio ends up closer to 70/30 eave to ridge, does it matter as much on a mostly hipped roof since the flow up the rafter cavities is impeded more than on a gabled roof and a slightly higher eave number might be better?
Am I right to prioritize maximizing insulation on the top plate over maximum vent flow?
I appreciate any thoughts and recommendations.
GBA Detail Library
A collection of one thousand construction details organized by climate and house part












Replies