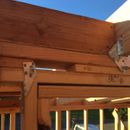Are gaps in double top plates an issue for airsealing?
Hello, I have a gap in my double top plate (see picture). Is this okay for an airtight approach? I plan to tape my plywood sheathing.
Should I just fill this gap with insulation or fit in another piece of wood?
GBA Detail Library
A collection of one thousand construction details organized by climate and house part










Replies
Rocky,
I've got to be blunt. The problem in the picture isn't an air-sealing one, it's that the framing is an absolute mess. You need to get someone who knows what they are doing to straighten it out before you think of going on to the next stage.
Rocky,
I have to agree with Malcolm that the framing is unusually sloppy. Are those 5/4" shims between the two top plates? If so, what are they doing there? And why are the Simpson clips (which are designed to be nailed into double top plates) nailed instead, at least partially, into shims?
All of that said, a wood-frame building can include lots of framing errors without any likelihood that it will fail structurally. If you want to create an air barrier at the sheathing level, install the sheathing carefully -- more carefully than the framing was installed -- with construction adhesive or caulk at the perimeter of the wall, and tape at the sheathing seams.
You'll still need a plan to make the transition from the wall air barrier to the ceiling air barrier, and from the wall air barrier to the foundation air barrier.
Any contractor that allows such miserable work to stay in place is not someone I'd want building my house.
Thanks for the input guys. It is a third top plate used to achieve correct height for the slope. Installed the same way and is not purposed to be a shim. Hopefully it will be ok
Martin, I will make the clips are nailed to double top plate as well.
Regarding the air barrier from the top of wall to ceiling..will taping the top of the sheathing to framing be adequate?
Rocky,
Q. "Regarding the air barrier from the top of wall to ceiling, will taping the top of the sheathing to framing be adequate?"
A. If your drywall ceiling will be the air barrier, taping the top of the wall sheathing to the top plate would be the first step (although it's a little late now, since you've installed your rafters and the blocking between the rafters already, complicating the taping process).
Then you have to seal any seams in the top plate (if the top plate isn't continuous).
Then you have to seal the ceiling drywall to the top plate-- which is tricky unless you plan ahead by installing a wide cap made of 1/2-inch plywood above your top plates. (Again, too late for that). More info here: A Practical Air-Sealing Sequence.
Good point. That will be a little tricky with the rafters but I should be able to work around it.
Regarding the seams in the top plate - Are you able send a picture of what I would be sealing (Yes, ..I still need to read over the air sealing guide you sent)?
To clarify, I am asking about exterior air-sealing. Interior walls will by plywood/wood paneling and the plan was to use intello plus for the interior air barrier.
Rocky,
The image below shows a discontinuous top plate. The seam would need to be sealed if you are using the top plate to connect your wall air barrier to your ceiling air barrier.
.