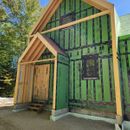Applied overhangs – spreading?
Well, I didn’t think I’d be back with another question so soon, but here we are. The attached pics show the overhang detail being applied on the front entrance of our build and we were just told that we’d need collar ties or some sort of feature to prevent the roof/ wall transition from spreading. The design was never run by an engineer apparently to save us money. Still waiting on the architect to chime in. Thoughts on if the loads on these overhangs really justify adding something? The steel cable solution is fairly unobtrusive. Would a recessed steel strap/ bracket at the transition provide any appreciable resistance to these loads? (12 pitch, standing seam roof) CZ 6, snowy NH. Thanks again all!
GBA Detail Library
A collection of one thousand construction details organized by climate and house part











Replies
How is the inside going to be finished? The collar tie doesn't have to go at the top of the wall, it can go anywhere along the rafter.
The entryway looks like it has a footprint of about 4x6, 24 square feet. With a 50 pound snow load that's a load of 1200 pounds. Half of it is held by the wall, so 600 pounds on the open end. If the roof is 12:12 that's a 45 degree right triangle and the horizontal load would be equal to the vertical load, 300 pounds on each end. Would 600 pounds of spreading force move those walls? Maybe. But it wouldn't take much to resist that either.
The inside of the gables and soffit are to be pine 1x6. The roof and rake are steel.
Is it cathedral style or does it have a ceiling?
DC,
"The collar tie doesn't have to go at the top of the wall, it can go anywhere along the rafter."
Anywhere in the bottom third of the rafter.
I agree, there isn't much loading at play here. You could argue that even just an aggressive nailing pattern on the sheathing and wall ledger would be enough. But here anyway, that wouldn't be one of the prescriptive ways of resisting lateral forces in the code, and if you wanted to go that route an engineer would have to be involved. A bit surprising the architect missed this. It's pretty basic.
If we're being specific about terms, "collar ties" are always in the upper third of the rafter span but they don't do a thing to keep the walls from spreading; they are primarily to keep the ridge from blowing apart in a wind event. Rafter ties are what keep walls from spreading and they are always in the lower third of the rafter span.
Michael,
For some reason Canadian building codes don't make that useful distinction, and call both structural members Collar Ties.
Phew. I'm off the hook. My grandmother was Canadian.
DC,
Fair enough. Nasty imperialistic Americans insisting on their terminology :)
And those imperial units.
Oh wait,,,
Well that would match common usage... this is one of many windmills I tilt at, as the functions (in the IRC) of collar ties and rafter ties are very different.
Michael,
I agree. If we are going to keep Collar Ties for the members on the bottom third of the rafter span, we should call the others something else. Peak Ties?
I’ve seen this type of detail get built once where there were no collar ties. Very clean, very modern. They did a welded steel frame at the front and then a lvl structural ridge back to the main structure with Simpson hangers holding the rafters. Lots of steel in the wall. Then they wrapped it in sheathing.
You are past that point. Steel cable or a tie rod is the way the go here. Drawback of a cable is as it takes load during the winter and loses loading in the spring it may stretch and sag over repeated cycles. Then you would need to tighten it (with I assume a turnbuckle in the line). A rod with a turnbuckle shouldn’t have that issue. Given the load the others are stating the rod probably wouldn’t need to be that thick.
If someone told you that you need "collar ties" to prevent the the roof/wall intersection from separating, then that person does not understand the function of collar ties.
Collar ties are used to prevent uplift from causing the top of the roof from blowing out, i.e. the rafters separating from the ridge board.
It seems that this person is actually suggesting you need *rafter* ties. I've never seen someone worry about such a thing for a small porch roof, but here we are.
How it's finished does make a difference. If the rafters that are touching the house are fastened well to the wall framing, I'd argue a single cross member on the front-most rafters is sufficient in the real world.
Patrick,
I think the question is also asking about the large applied overhang on the main roof too.
That looks to be about an 18" overhang. Those are done all the time with lookouts.
I'm with Patrick on this, I'm not in heavy snow country here but these are sometimes seen on older houses and seem to hold up, as long as the connection the house wall is solid. The proper way to do it with out ties (3/4" plate is for something large though):
https://www.finehomebuilding.com/project-guides/framing/open-up-a-ceiling-with-a-steel-sandwich
I love clean modern building details like that overhang.
I bet your architect will like the angled flitch plate solution (if it's suitable), as it will likely be invisible behind the sheathing.
It's probably well worth the (minor?) engineering and fab cost for to have a solution that doesn't compromise the design visually.