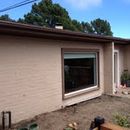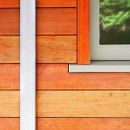Application of redwood rainscreen (horizontal) on painted brick
Hello
My husband and I are researching the application of a rain screen (the horizontal siding you see in all the modern homes these days) on existing painted brick. Our home is made of solid brick and cinder block. It is painted a hideous color and we are in the process of having part of it stucco’d and a smaller portion that will go around a front door ‘rain screened’ with either a grade A redwood or Ipe.
My question is does anyone know the layers of construction that are required? Since the house is painted and the brick has been subjected to rain and other weather do we need to apply the tyvek paper or other protecting, and then apply a type of bug screen such as cor-a-vent, and then furring strips and the horizontal slats?
I have enclosed a picture of our brick as well as a picture of what we are wanting to do. Any insight to this would be much appreciated.
Thank you
A new home owner DIY’er.
Best!
GBA Detail Library
A collection of one thousand construction details organized by climate and house part











Replies
Lisa,
If you want to install vertical furring strips (to create a rainscreen gap) and horizontal wood lap siding on your brick house, I would recommend that you first install a layer of plastic housewrap (for example, Tyvek or Typar).
Your trickiest details will be the flashing details, especially at the windows. Ideally, you would remove the windows and either replace them with new windows or re-install them in properly flashed rough openings. If you aren't planning to remove the windows, you had better hire a good contractor who thoroughly understands flashing issues and moisture management issues.
Hello
Thank you for your response. The windows have an existing frame that sticks out about two inches. I am wondering if this could be used as one of the furring strips? We will be stuccoing the rest of the house therefore the stucco should come out a bit and we don't mind if the rain screen comes out a bit from the house. Would this avoid our need to remove windows? And even though the house doesn't have tyvek now - I am curious as to why you use it in the rain screen application. Is it protecting the house? Or the wood? Thanks
Lisa
Lisa,
The housewrap would help keep water off your bricks. It acts as a water-resistive barrier (WRB), a layer that is required by building codes. The WRB needs to be integrated with your window flashing and door flashing as part of your water management strategy.
The reason I advised you to think through what you want to do with the windows has nothing to do with whether or not you will use the existing window casing as a furring strip. The need to install flashing in the window rough opening is a water management detail. Unless you know how to take care of the water that runs down your window during a rainstorm, your work may end up channeling rain water into your walls, leading (potentially) to mold or rot.